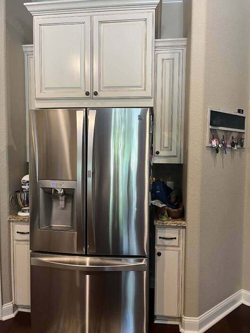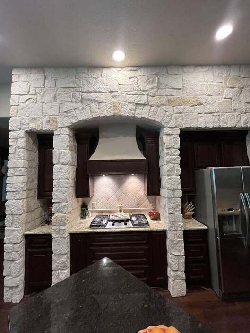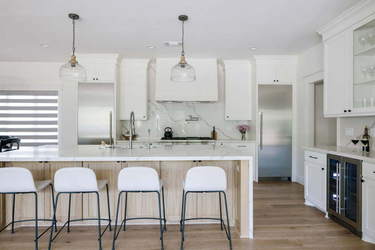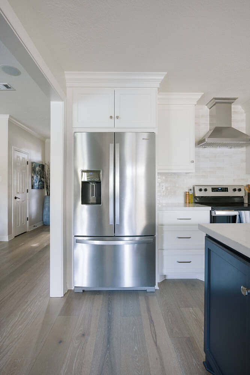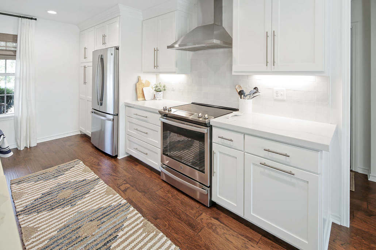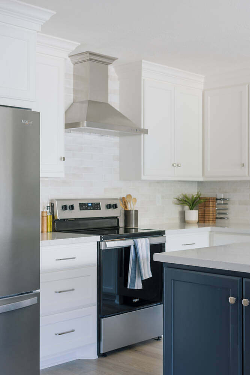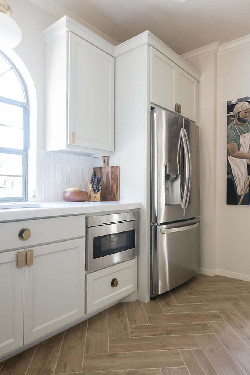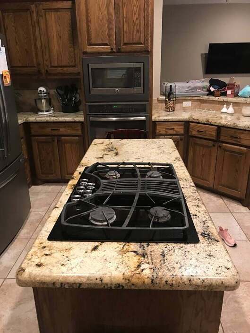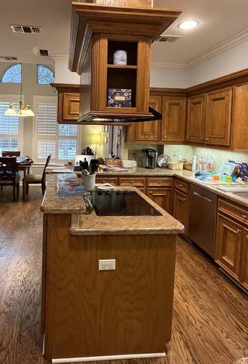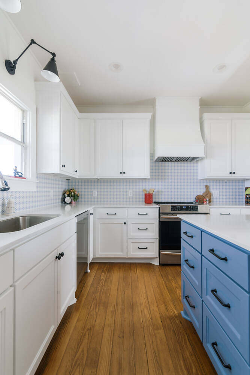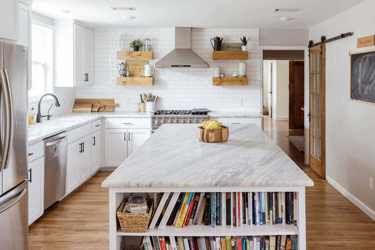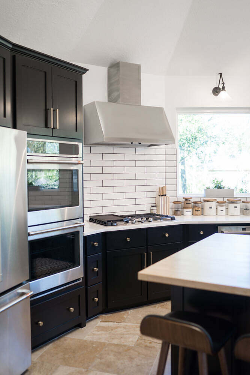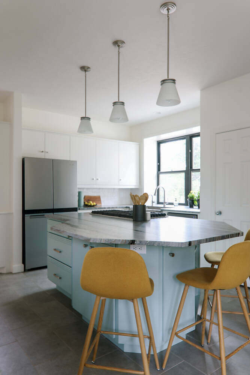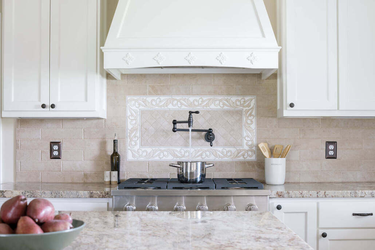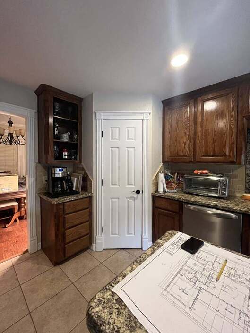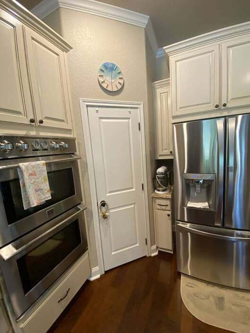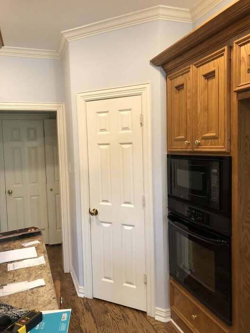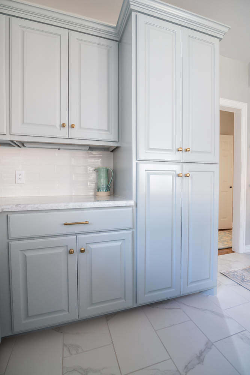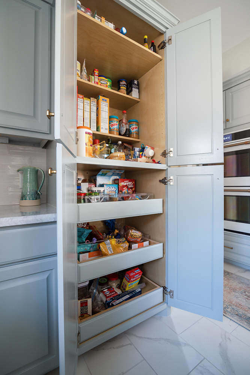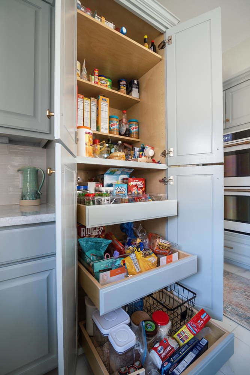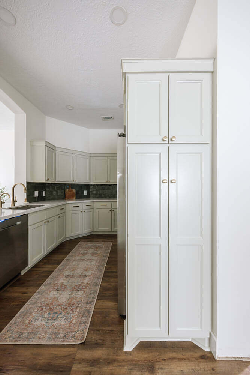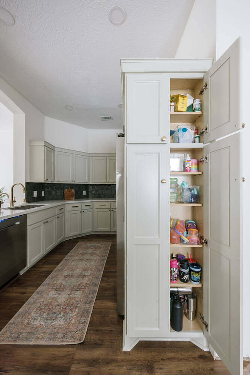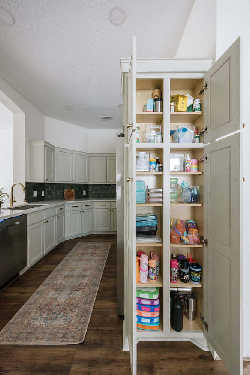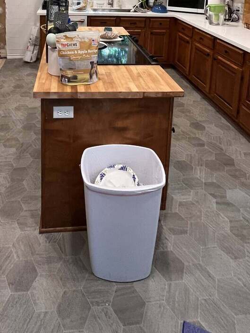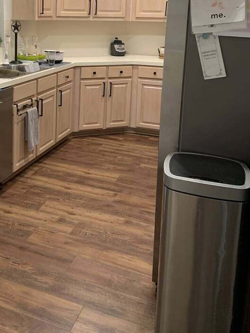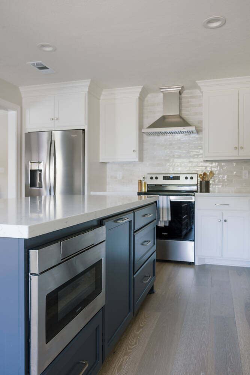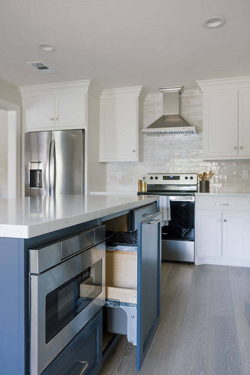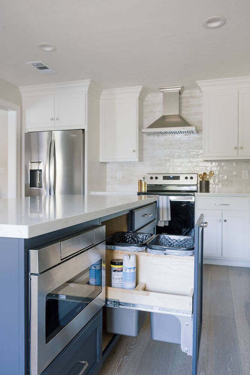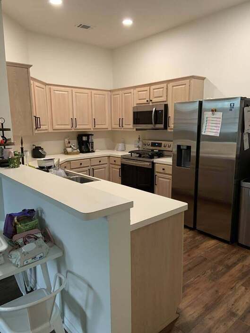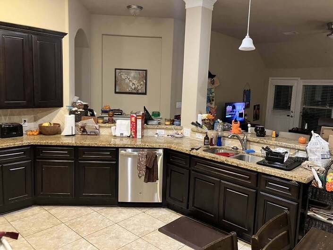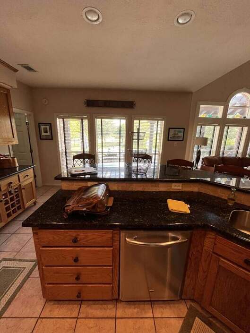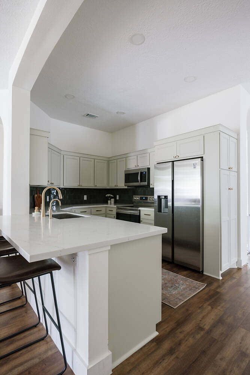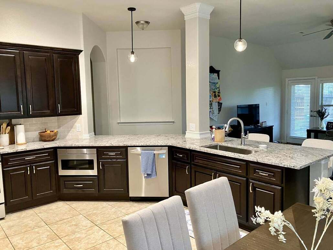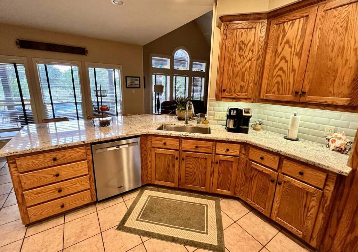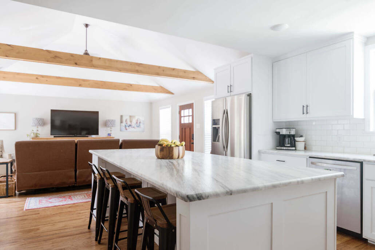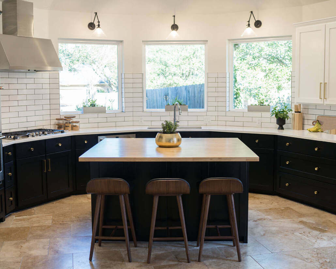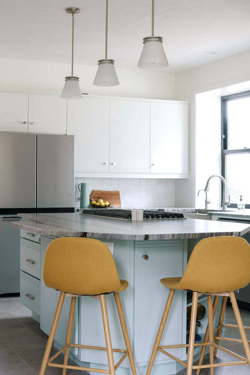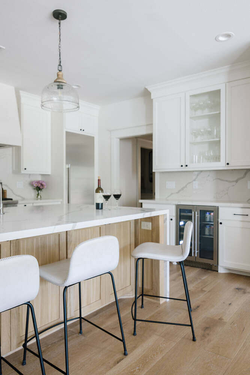Five Common Kitchen Layout Mistakes
In 10+ years of remodeling, we’ve seen our fair share of kitchen layout mistakes that end up compromising functionality and aesthetics. Unfortunately, many homes in our area are built quickly. They lack attention to detail or care for how the final spaces will practically function. Clients are often asking us to remodel kitchens that, if well designed in the first place, would not require such an extensive renovation.
Basically, these are the things that make us go *face palm* and “why??” when seeing a potential project.
Read on to learn which kitchen layout mistakes to avoid. From appliance location, storage solutions, and how much counterspace you need where… these choices can make or break the function of your kitchen. Number 5 is our most requested layout modification!
#1: The Mini Counters
This one is a head scratcher: our worst offender of kitchen layout mistakes. Never plan these skinny little cabinet & countertop areas anywhere in your kitchen. Sure, skinny cabinets are great for storing cookie sheets, cutting boards, and other flat items. However, these skinny cabinets can also function anywhere in your kitchen: such as within a run of cabinets.
The problem is the tiny countertop space they create. These counter areas are annoying to clean and collect clutter. Some argue that it is a good place to store a skinny appliance: such as a coffee maker, stand mixer, or toaster. But, that appliance cannot function in that space without its user feeling very cramped. Our clients find that they end up moving that appliance to a more open counter space to actually use it.
Most commonly, these skinny countertop areas are found on either side of fridges or cooktops. Fridges should always be at the end of a run of cabinets or on their own in a built-in nook. Since fridges are deeper than standard countertops (yes, even “counter-depth” fridges), placing them the end of a run of cabinets maximizes the flow and function of your kitchen.
On the other hand, cooktops should sit within a run of cabinets and countertop space. This allows for an ample amount of countertop space on either side of the cooktop surface. If possible, leaving at least 2 feet of counter space on both sides of a cooktop is a good rule of thumb, whether it’s against a wall or in your island. However, some kitchens can’t accommodate this without major appliance relocation. In this case, 12 – 18 inches is workable, especially if it’s only on one side. And, if narrow counter spaces are a must, try to have usable counter space within an arms reach – such as an island nearby.
#2: The Cooktop on a Small Island
This one is a hazard. Anyone who has one of these and has young kids knows the stress of their curious hands reaching up to “help.” Multiple clients have hired us simply to move their cooktop to a perimeter wall for safety. Even if you don’t have kids, a pot of boiling water out in the open for anyone to knock an elbow into is not a great idea. This kitchen layout mistake can result in ruined dinners, or worse, injuries.
Additionally, these cooktops end up with very limited prep space next to your stove. This requires walking back and forth from your adjacent countertop areas. Imagine making an omelet: you have a cutting board with veggies, a bowl of scrambled eggs, seasonings, and a bottle of oil, all cramped up next to the stove you’re trying to cook on.
If a cooktop must fall on an island, it should be a large island, with plenty of counterspace on 3 sides. Otherwise, place your cooktop on a perimeter wall in your kitchen. This way, hot pots and pans can be easily watched or scooted back out of reach.
#3: The Walk-In Corner Pantry Problem
This kitchen layout mistake seemed like a good idea at first. Walk-in corner pantries were very popular for homes built in the 80s, 90s and early 2000s. However, unless you have the space for a true butler’s pantry or galley-style walk-in pantry, you won’t maximize storage. While a walk-in pantry seems like a good way to easily view and access pantry goods, they lose a lot of value when placed in a corner.
Due to the thickness of the timber framing & drywall needed to create the corner pantry, as well as the space needed for a door to open and close, these corner pantries require a lot more real estate than it may appear. In addition, space is needed for a person to actually stand inside the pantry, requiring shallow shelves. When it comes to kitchen storage, every square inch counts!
For math people: a corner pantry has 3 1/2″ of framing lumber on either side, plus 1/2″ drywall on both sides of each wall. That’s 9″ of space not used for storage!
Therefore, maximize your kitchen’s square inches with a custom pantry cabinet. Leave adjustable shelves in shallow pantry cabinets, or fit deep pantry cabinets with pull-out trays. This allows minimal material thickness surrounding your pantry goods (just the thickness of your 3/4″ cabinet plywood). Therefore, every square inch inside the pantry is used for storage. Additionally, pull-out trays allow you to have very deep shelves that slide out to access the goods in the back.
By using cabinetry, not only do you create more usable pantry storage, you make space for more counterspace and floor space in your kitchen as well. Plus, cabinet pantries are more visually appealing than corner pantries, blending in perfectly with the rest of your kitchen.
#4: No Place for a Trash Can
With great products on the market right now such as Blum and Rev-A-Shelf, there’s no reason to keep your trash out in the open! If you’re building new or renovating, include a trash can pull-out. When building new custom cabinets, plan it into the design. If existing cabinets will remain, one can typically be modified to accommodate one.
All of the trash can pull-outs we use have removable bins, so if you need to move it out in the open, it’s easy to do. Additionally, the bins fit standard tall kitchen trash bags, and are fitted with a top shelf that blocks odor.
Your trash can pull out should fall within a step or two from your sink and your main food prep area. Pull-outs can come with one or two bins, and larger ones even have a separate small bin for compost or trash bag storage. Some are tall enough to take up a whole cabinet, or short enough to have a functional drawer above it. There are many options to customize your waste storage, keeping it out of sight and out of the way!
#5: The Skinny Bar-Height Counter
Like the corner pantry, another abundant kitchen layout mistake from the 90s and 2000s was the raised bar-height countertop. This is probably our most commonly requested item to remove from a kitchen. These bar tops are everywhere. They break sight lines, collect clutter, reduce usable counterspace, and are often times too narrow to comfortably eat on.
Keep your island or peninsula clean and flat. For an eat-in kitchen, opt for a counter-height bar area with counter-height stools. Your counter can now be used comfortably for meals, or used as a buffet, large prep space, a place for homework. It becomes a true second table.
However, there is a downside to this modification – the construction isn’t always straightforward. Oftentimes, builders use these raised areas as easy places to run electrical and plumbing lines. Any time we lower one of these, we know we have some reworking to do, in addition to framing and drywall repairs. If you’re a DIYer: proceed with caution!
From our own experience, lowering a bar-height counter will update your home tremendously. It will provide more function, a cleaner aesthetic, and ultimately, add value to your home.
When it comes to kitchen layout design, thoughtful planning and foresight are crucial. By avoiding these common mistakes, you can ensure that your kitchen looks stunning and functions specifically to your lifestyle needs. When you hire us, our expertise lies in crafting kitchens that strike the perfect balance between style and functionality.
Ready to start your kitchen remodeling journey? Contact us today to discover how we can transform your vision into a beautifully functional reality.
