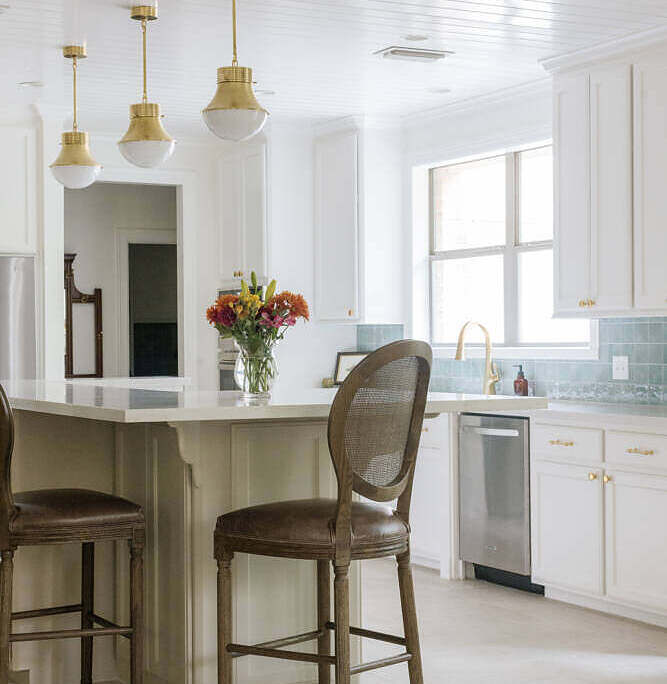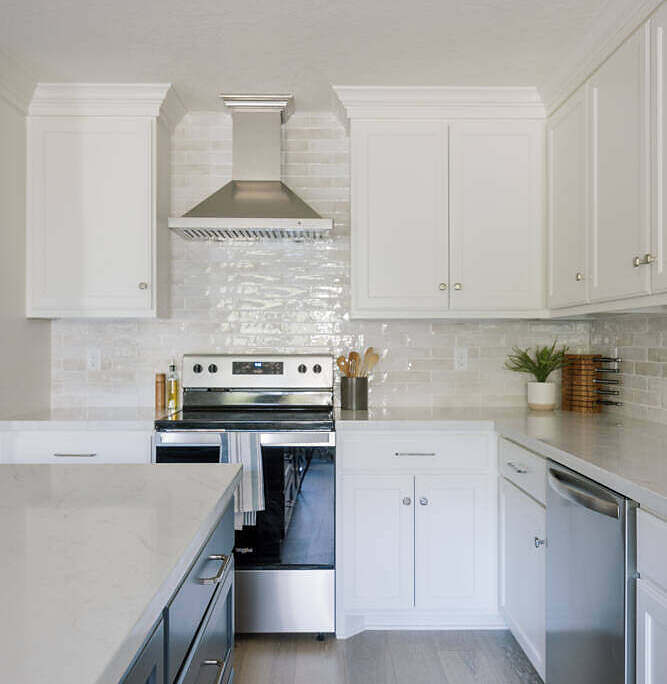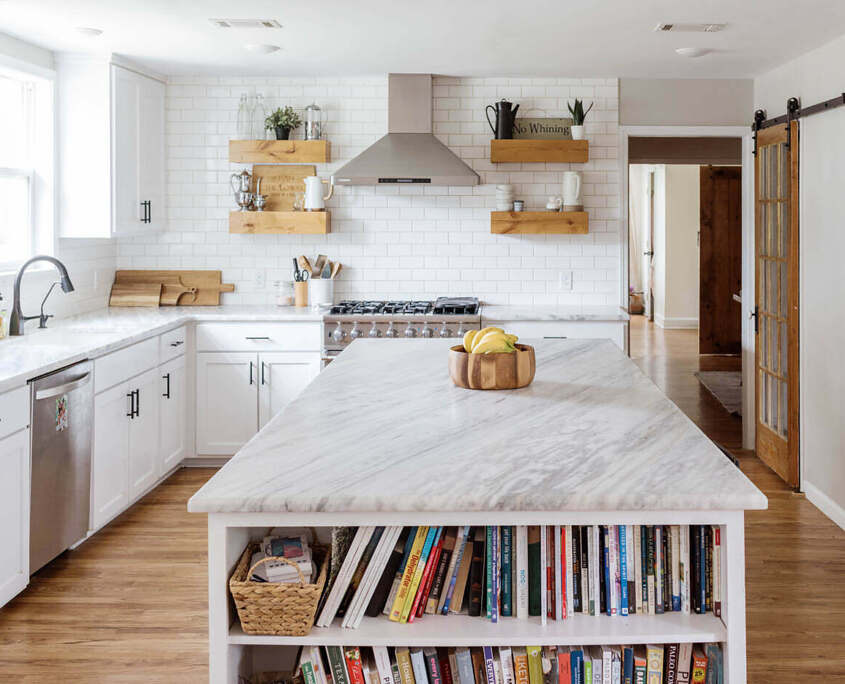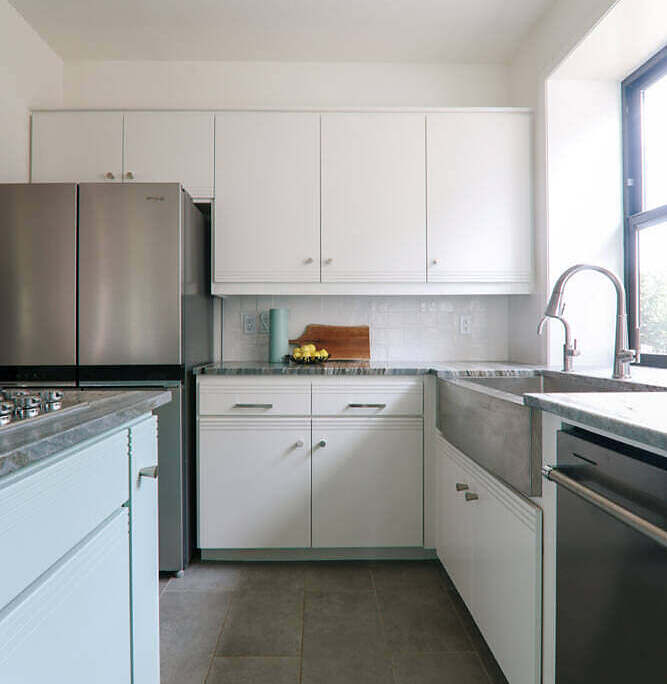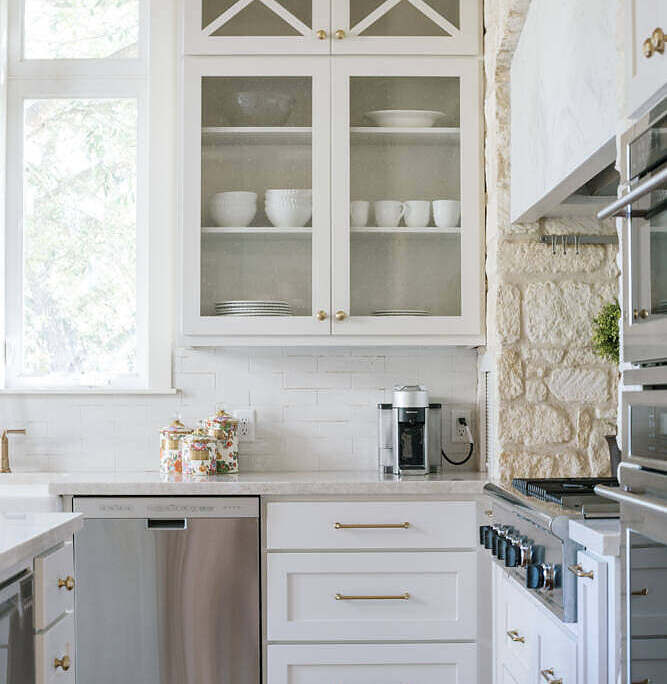Kitchen Remodels
Bryan / College Station, TX
We complete all sizes of kitchen remodels:
Facelift Kitchen Remodels:
Facelift Kitchen Remodels typically include one or more of the following:
- new countertops & backsplash
- plumbing and appliance removal and reinstallation
- small cabinet modifications
- minor electrical / plumbing / appliance relocation
- repainting cabinets and / or walls
- replacing cabinet doors, drawer fronts, & hardware
- new flooring
Major Full Kitchen Remodels
Major Kitchen Remodels typically include
- Full gut & redesign of the space
- Relocating electrical / plumbing / appliances
- New cabinet footprint
- Removing / reworking walls
- New custom cabinetry
- New flooring, paint, countertops, backsplash, fixtures, etc.
Our design-build approach is extremely beneficial with both of these sizes of remodels and everything in between. Even the projects that seem the simplest often have transitions to think through, colors to carefully select, and slight modifications that can drastically improve the function of your kitchen if planned for well.
Why work with us for your next kitchen remodel:
Our mission is to change some of the stereotypes in the remodeling industry. Stories of contractors who take twice as long (or more) than they say they will to complete a project, remodels that end up cost significantly more than promised, and kitchen remodels that fall apart in a few years are all stories that motivate us to make our industry BETTER.
Our Preconstruction Processes
Our in-house consulting design process ensures your space reflects your personal style and specific functional needs. It means you control the design, but with our professional help and expertise along the way. We will help you create a space that compliments the other areas of your home, achieves your desired goals, and avoids major trends to that it will not look outdated in a few years.
Our step-by-step design-build process allows us to think through each step of your kitchen remodel before we begin. This means we catch a LOT of potential problems before your house is torn into.
Our In-House Custom Cabinetry
Cabinetry design is the most crucial part of a kitchen remodel. Replacing worn cabinetry almost always means replacing flooring, countertops, backsplash, plumbing fixtures, sinks… the list goes on. Because of this, it is crucial to have properly built cabinets that will outlast any other aspect of your kitchen.
A good cabinet layout will greatly affect the flow of your kitchen, and define the use of the space. It determines:
- the location of all of your appliances & plumbing fixtures
- whether or not you have cabinets large enough for your small appliances, or if they have to sit out on the countertop
- how much counterspace you’ll have and where
- how your kitchen will flow (is there space to walk by when the fridge is open or bar stools are pulled out?)
- how well you’ll host guests (because everyone gathers in the kitchen!)
All cabinetry design is performed in-house, meaning we cut out the middleman in all of these small but incredibly important decisions. This ensures your cabinets function how you want them to function! We have our own custom cabinetry shop in Bryan where our in-house carpenters construct all the cabinetry for our renovation projects. Controlling the exact size and function of our cabinets, down to the 1/16”, means every bit of your kitchen space is used efficiently, to suit your specific needs.
We are proud to include soft close drawer glides and hinges for all our custom cabinets, which extend the life of your cabinetry. We use ¾” plywood for our boxes, and UV-treated birch for the interiors: two aspects that make our cabinetry strong and durable. Quality cabinetry matters for the longevity of your kitchen!
Our In-House Carpentry
Our in-house carpentry is a HUGE asset for our clients, and something many other design-build companies do not have. Other companies may rely on subcontractors to perform the demolition, framing, cabinetry, trim carpentry, and even the final hardware installation and punch list items.
However, by having 3 full-time carpenters on staff, we provide our customers with an exceptional service. Homes are never perfectly square, and floors are never perfectly level. Even with the best plans, there are always minor tweaks and unique problems to solve after a kitchen remodel begins. Controlling this level of construction detail in-house means not only a better finished product, but a faster construction process. We don’t have to wait for the framing sub to come back and make a slight adjustment: we can take care of it in the moment and keep your project on track.
Care for our Clients & their Homes
There’s on getting around it: a kitchen remodel is messy. We have the following processes in place to ensure you and your home are taken care of:
- construction grade paper board & plastic are used to protect finished surfaces both within and outside the construction zone
- a HEPA filter air scrubber is installed at the nearest operable window to route construction dust out of the home
- all debris is removed from the construction zone after each trade
- temporary toilets are kept on site for construction worker use
- tools and materials are stored in designated areas approved by our clients
- our project manager communicates daily with our clients regarding the status of their project
- access to the home by our tradesmen is different job to job depending on the client’s schedule, but your home’s security is always our top priority. Our project manager always notifies you when to expect a tradesmen to be on site
The Fixed Bid Cost Proposal
Since we are a design-build contractor, we meet with subcontractors on site and select materials before your kitchen remodel begins. This allows us to know the true cost of your project, and provide you with a fixed cost. Our bids do include a recommended client contingency budget for surprises we may encounter, but this amount is never used unless needed. We never surprise our clients with costs mid project. If it’s something we overlooked during development, we swallow that cost, not our clients.
Insurance Claims
One area we bring value is by advocating for you during an insurance claims. If you choose to work with us through our Professional Services Agreement, we advocate for you with insurance. In most (if not all) insurance cases, their initial payout is not enough. It’s often times missing costs for project management, project development & design, and is riddled with incorrect material & labor cost.
We will develop a detailed scope of work with line item costs and will explain to your adjuster why their payout is not enough. In most cases, we’re able to raise the payout from your insurance company, and our clients see a return on investment by hiring us to advocate for them.
