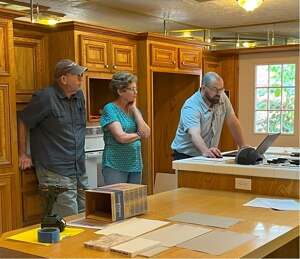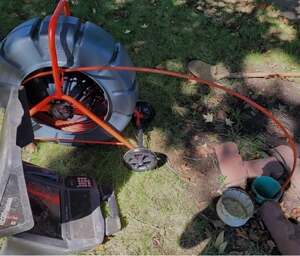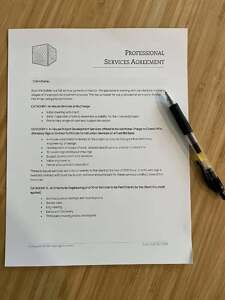Our remodel process is set up to provide our clients with a smooth remodel experience and a high quality product. We do this by spending the necessary time developing and planning a remodel before any construction begins. We call this planning period our “project development phase.”
The project development phase starts with the signing of the Professional Services Agreement (PSA) and payment of the $1,000 retainer fee. This retainer buys 10 hours of design time to start project development. Should you decide to forego project development, any unused hours will be refunded to you. Alternatively, should you sign a final construction agreement, all amounts paid during project development are credited toward your final agreement.
During this phase, we will provide multiple layout drawings and designs, meet subcontractors on site, make material selections, finalize the scope of work, and come to a fixed-cost proposal. This means you won’t be making design decisions hastily during construction, and ultimately leads to a less stressful renovation.
If you are comfortable with the range-of-cost given at your initial meeting, and believe we are the best company to trust with your home, you will sign a PSA and pay the retainer fee to begin project development.
We always send a copy of our PSA via email to you after you schedule an initial consultation. That way, you can read through this simple 2 page document and come to the consultation prepared with any questions.
Below are the 3 categories of our project development services covered within our PSA:

Category I
Initial consultation with client on site
Inspection of lot or site of the remodel to determine suitability for intended project
Preliminary range-of-cost estimate

Category II
Layout drawings and 3D renderings of potential remodel designs
Development of the required scope of work in one document
Material selection meetings off-site
Budget development and revisions
Value engineering
Permit and contract preparation
In-house consultations between Buck the Builder employees, subcontractors, and client on site

Category III
Demo & discovery work needed to determine scope of work (ex: running a plumbing camera to determine plumbing locations, cutting holes in drywall to check for framing, etc.)
Third party investigations, reports, and renderings (architects, designers, engineers, etc.)
Survey work by a land surveyor

