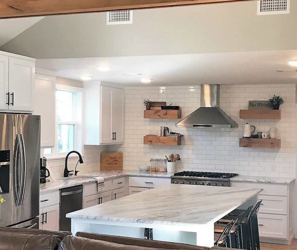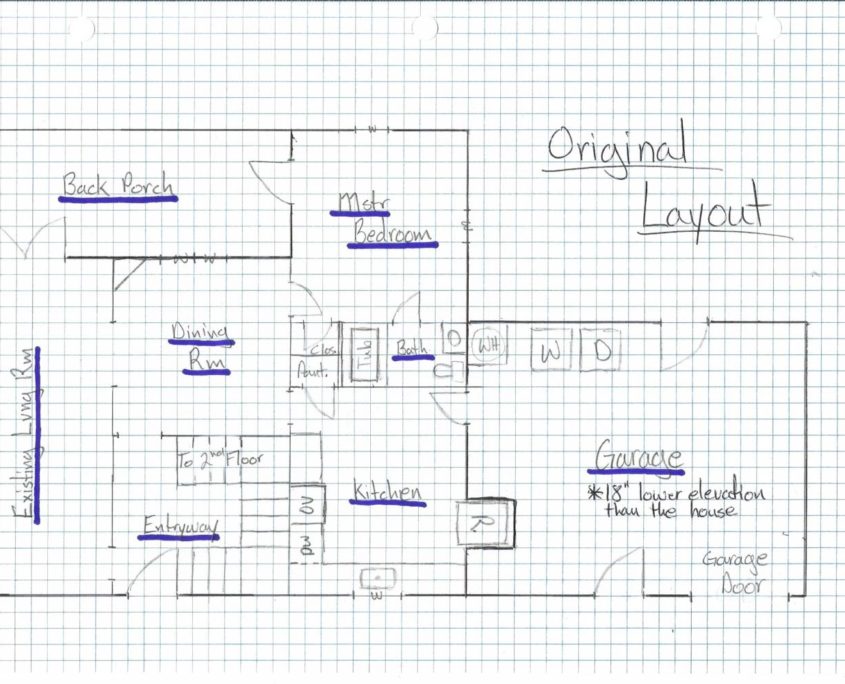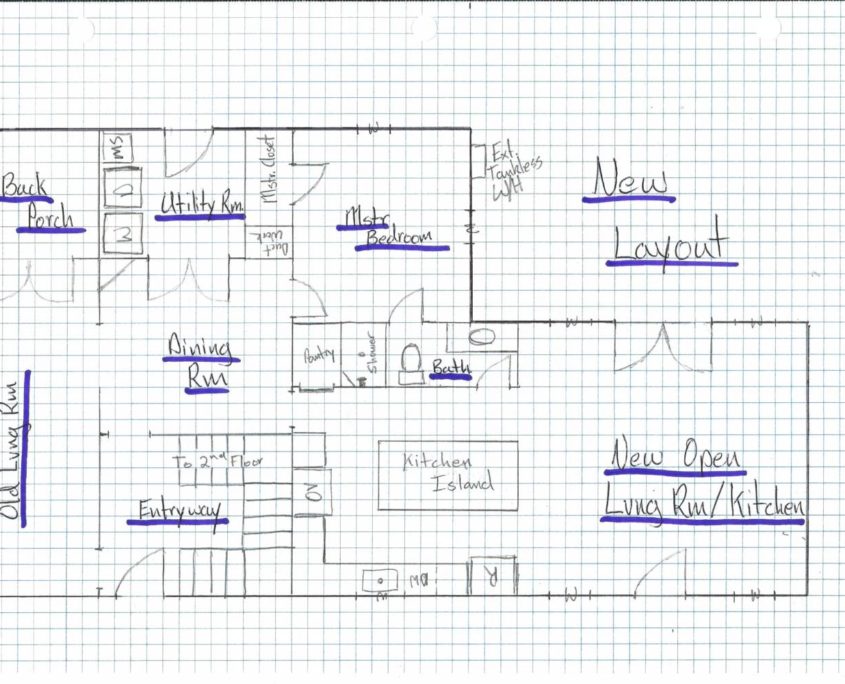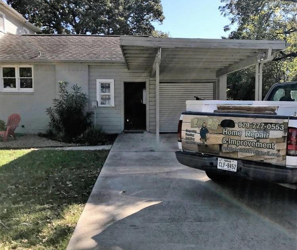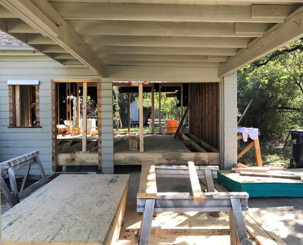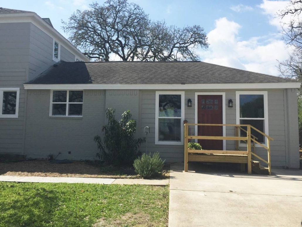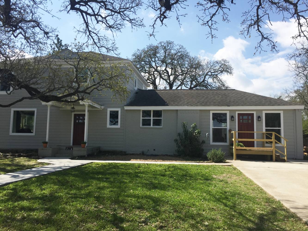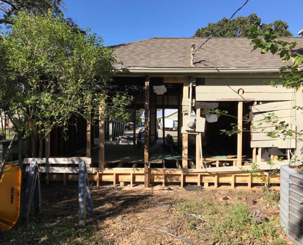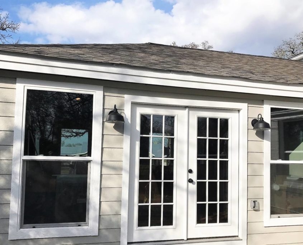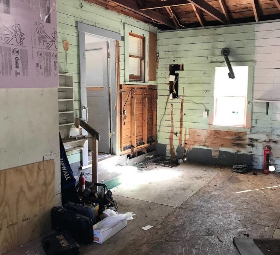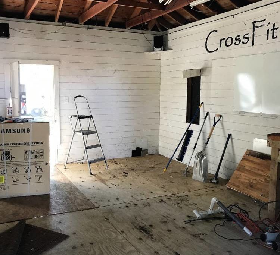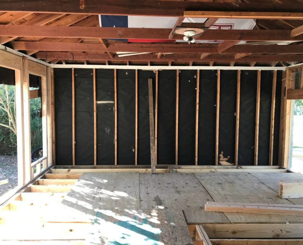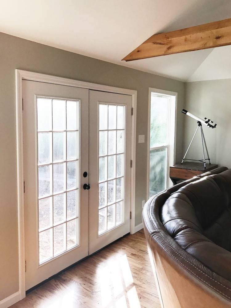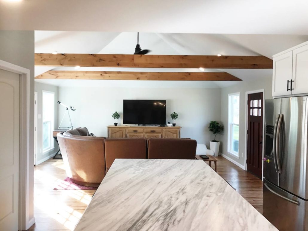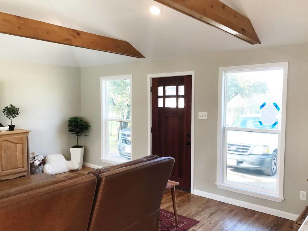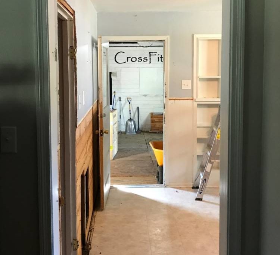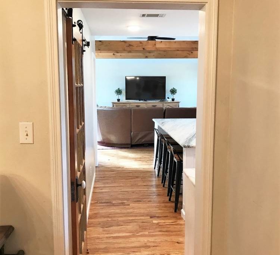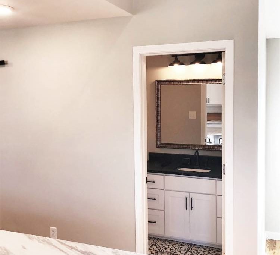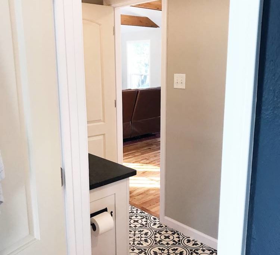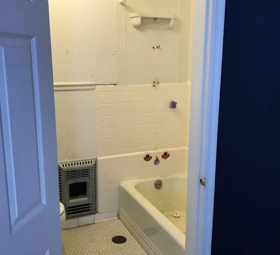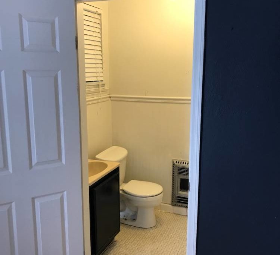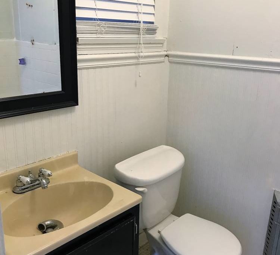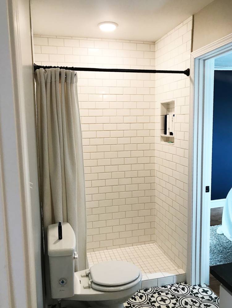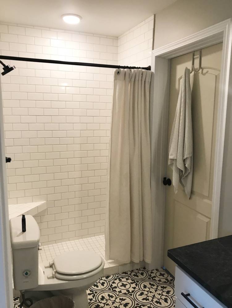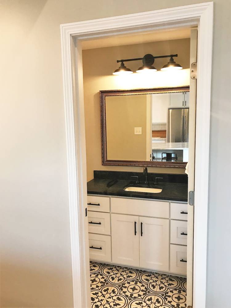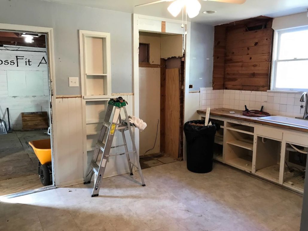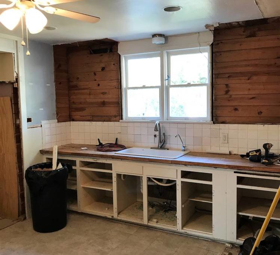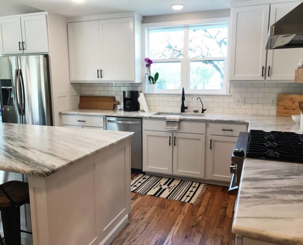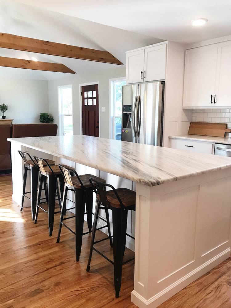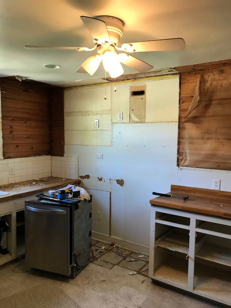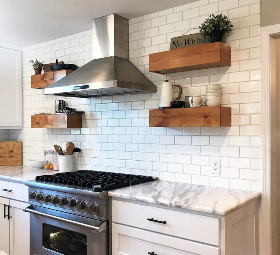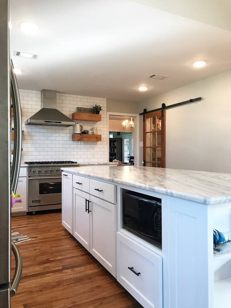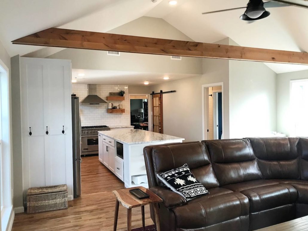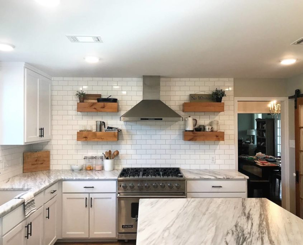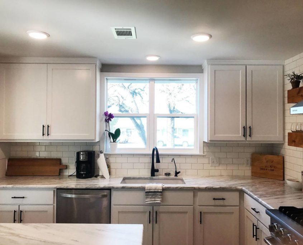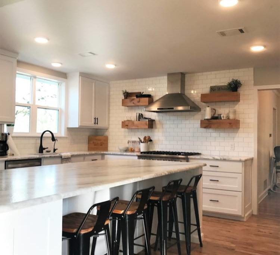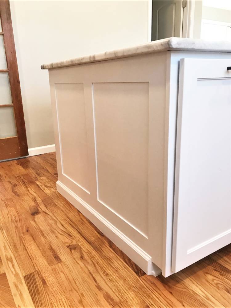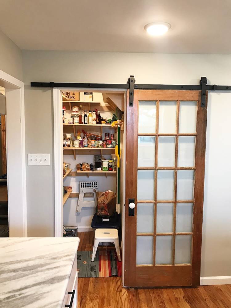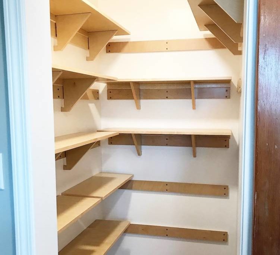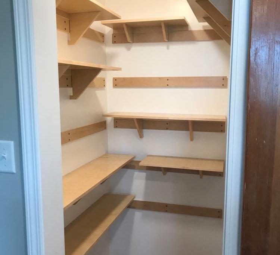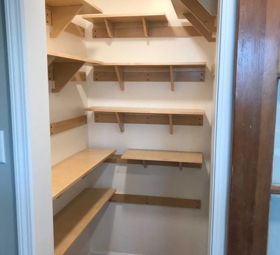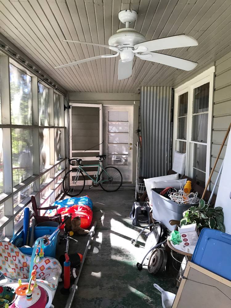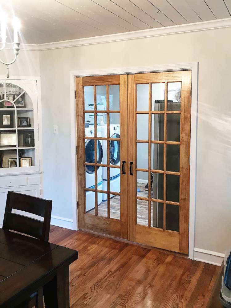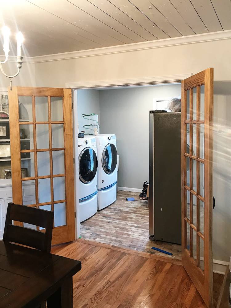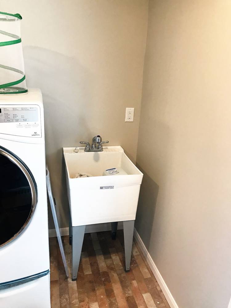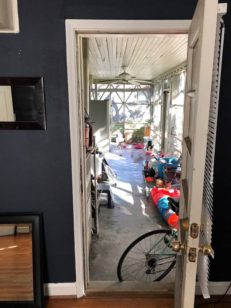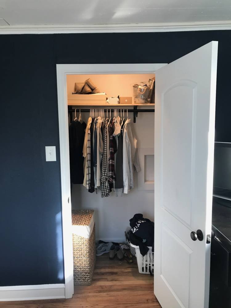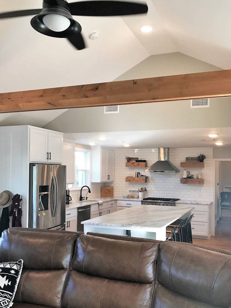First Floor Remodel
College Hills
College Station, TX
Kitchen Remodel, Bathroom Remodel, Laundry Room Addition, Living Room Addition
We recently completed a large job for our clients, Zach & Carisse. They own a beautiful 1930’s home in College Station that has been in their family for decades, so they know it will be their forever home. They decided to remodel almost the entire first floor to fit their growing family’s needs so they could continue to enjoy their home for years to come.
Below are brief “before and after” sketches of the layout changes that were made to the first floor.
- We converted the original garage into a new living room, and opened it up to the kitchen.
- We expanded the bathroom into part of the original garage to make space for a second bathroom entrance and larger vanity.
- We expanded the kitchen pantry by relocating the bedroom closet behind it.
- We moved the water heater in the garage to an exterior tank-less one.
- We created a new laundry / mud room out of part of the back porch, moving the washer and dyer out of the garage.
- We used part of the back porch for the newly relocated bedroom closet.
To start, we needed to raise the floor in the existing garage so it would be level with the rest of the house to create the new living space.
They eventually plan to build a new front porch extending almost the entire length of the house. In the mean time, to stay within budget and up to building code, we constructed a simple front porch at the new entrance.
We took apart the back side of the garage to replace the old siding, add two new windows, and install French doors leading out to the back yard.
Below is a view from the inside of the garage. The door pictured here leads into the old kitchen.
The back corner of the original garage: the door pictured below leads to the back yard.
New sub floor is being laid, and the framework has been done for the new windows and French doors.
We opened up the load-bearing wall between the original garage and kitchen. We wrapped the exposed beams in knotty alder, hung a sleek black ceiling fan from the center, and installed recessed lighting.
Two new windows and a new front door were also added to the front side of the original garage to create a new front entrance to their home.
Below is a view from the dining room, through the kitchen, into the original garage.
The same view is pictured below after the remodel was complete. The doorway down the hall on the left wall leads to the bathroom, which we expanded and created this second entrance to.
A view of the new bathroom entrance, so guests can avoid walking through the bedroom to use the bathroom.
Below is a view from the bedroom, through the bathroom, and into the new living space.
We completely remodeled the bathroom.
We expanded the bathroom to make room for a larger vanity and second entrance. Zach and Carisse chose a vintage floor tile to keep with the style and age of their home. They chose to remove the extra small bath tub to create a walk-in shower with recessed soap nook and built in corner bench. We built a custom vanity to match the kitchen cabinets, installed a new granite counter top, and finished it off with subway tile and bronze fixtures and hardware.
Below is the original kitchen space. The doorway pictured on the left leads out into the original garage, where the floor has already been raised. (The nook to the right was built at some point to recess the refrigerator and allow for more space in the old kitchen.)
For the kitchen remodel, we kept the sink, range, and vent hood in the same places. The refrigerator was relocated to the front wall, dishwasher was relocated next to the sink, and a custom island was constructed for the center. Zach & Carisse chose a beautiful gray granite counter with bronze fixtures and black hardware. We built two floating shelves on either side of the vent hood for decorative storage.
Within the island, we built a microwave nook and custom storage, including a trash can drawer and a book shelf end cap.
We expanded the old pantry by removing the bedroom closet that was behind it. Zach & Carisse had reclaimed this door and had been storing it for the perfect opportunity; we hung it as a barn door. It is both beautiful and functional since the pantry opens up to the main walk way between the dining room, kitchen, and living room.
We hung French cleat shelving which can be easily moved around to fit various storage needs.
We created a new laundry / mud room out of part of their existing back porch. We created a place for a second fridge and mud sink in this space, as well. French doors were installed leading from the dining room into the laundry room where the pair of windows are below.
The remaining porch space on the back side of the new laundry room, through the door pictured below, became the new bedroom closet.
Zach and Carisse have a great eye for design and are a pleasure to work with. We are so thankful that they trusted us with their forever home. We know they will enjoy it for years and years to come.
