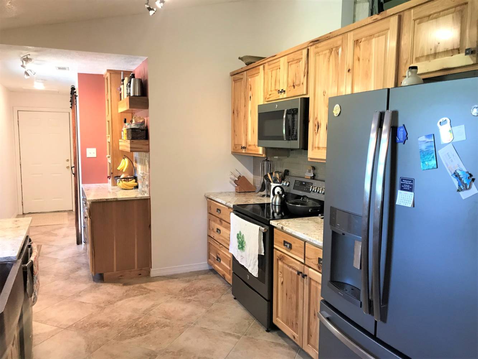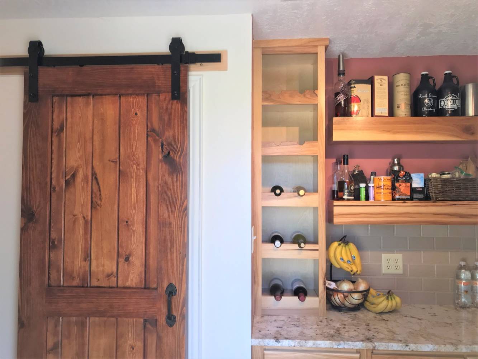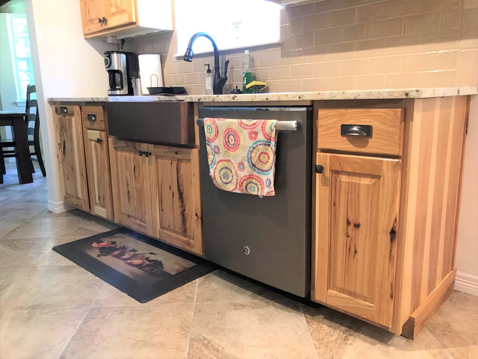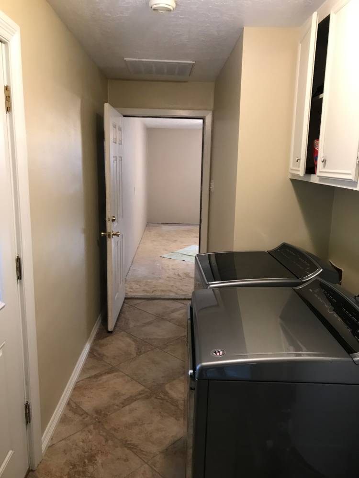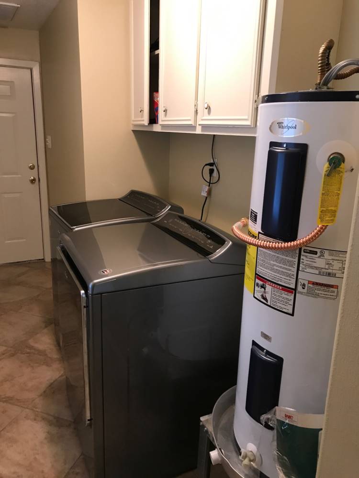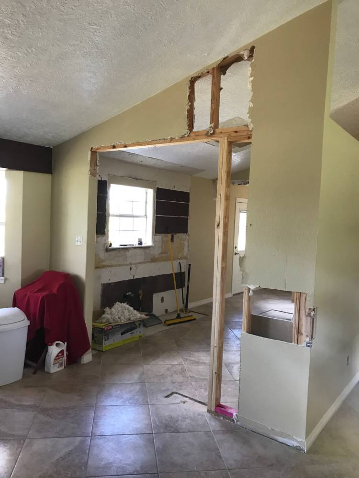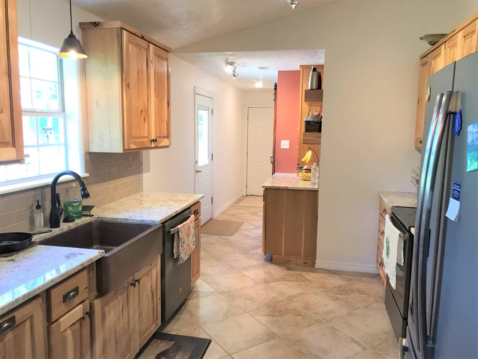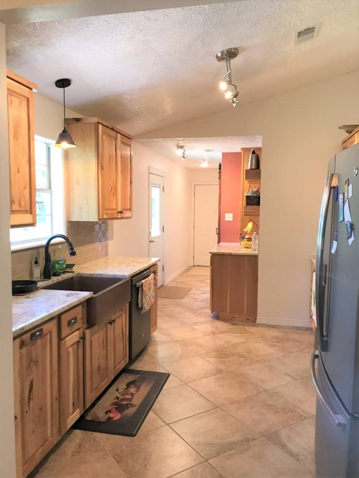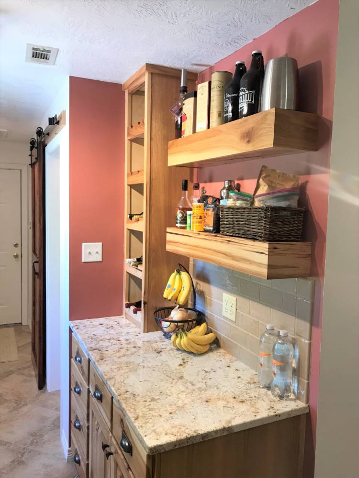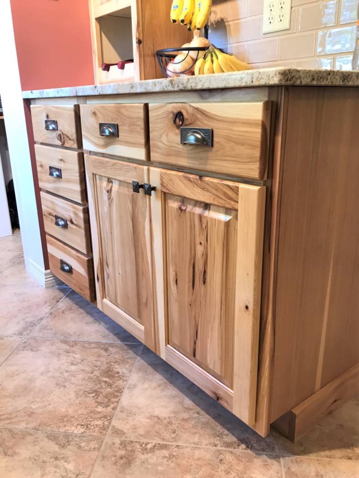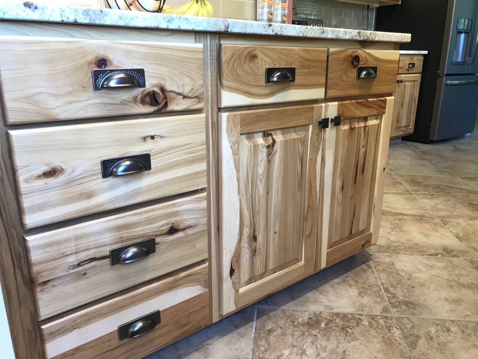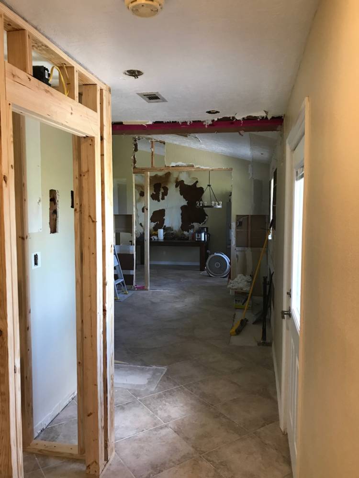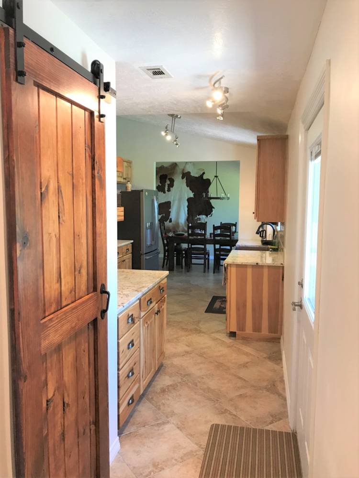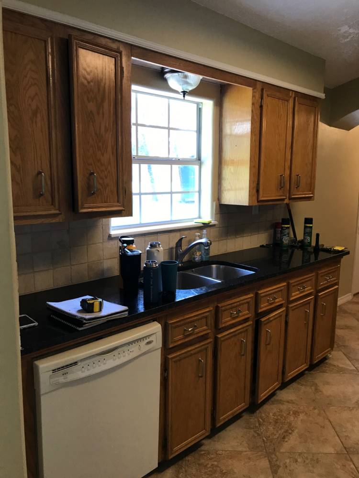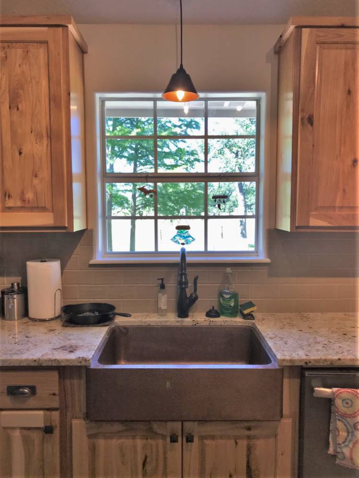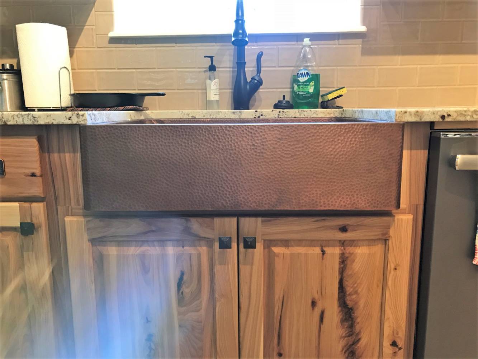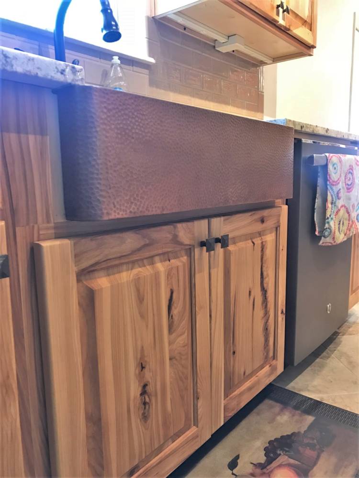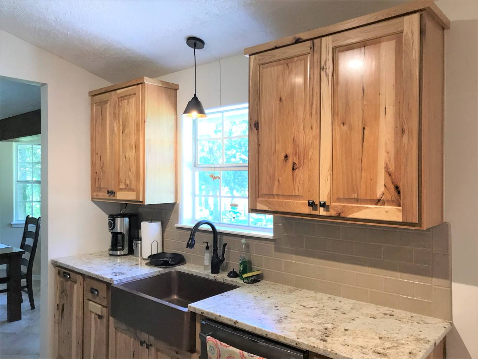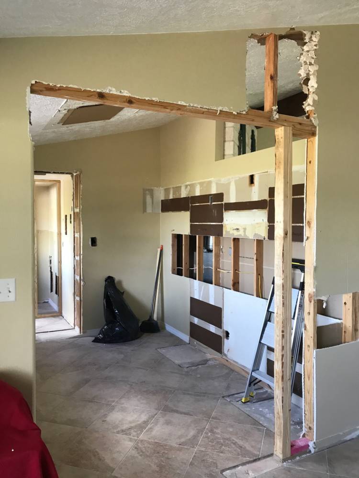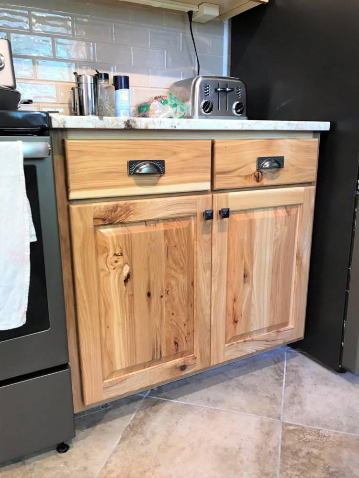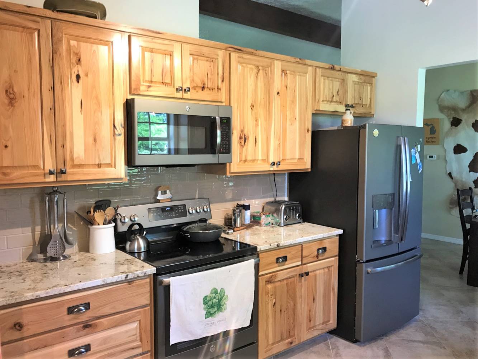Rustic Kitchen Remodel with Hickory Custom Cabinets
Forest Lakes
College Station, TX
Our client, Shelley, contacted us for a kitchen remodel. She wanted to relocate her washer, dryer, and water heater, get rid of the large fluorescent light fixture, redo her cabinets, counters, and back splash, and open up the current archways on either side of her kitchen. We kept the sink in it’s original location, but relocated the dishwasher, refrigerator, and range for better functionality. Shelley requested hickory custom cabinets to fit her rustic, country style decor, and we love how her whole vision came together!
We were able to relocate her water heater, washer and dryer to the garage. This made room for a custom wine bar with floating shelves and a new spacious pantry with a sliding barn door. Shelley wanted to avoid installing electrical outlets in her back splash: she preferred the seamless look. Instead, we installed under cabinet outlets, which can be seen in some of the photos later in the post. A light granite counter and simple gray subway tile back splash were the perfect choices to brighten up this kitchen. We love the end result!
Our Standard for Custom Cabinetry
Our standard set of custom kitchen cabinets always includes one full drawer bank (you’ll see Shelley’s to the left of her range), one trash can pull out (hers is to the left of her sink), full extension soft-close drawer glides, and pre-finished White Birch plywood for the interiors of the boxes. That means, you aren’t spending extra money to paint or clear coat the interior of your cabinets, and they will be able to handle wear and tear. We also offer extra options, such as floating shelves, wine racks, custom pull-outs, or extra drawer banks. For the most part, if you can dream it up, we can build it!
We can construct the cabinet faces, door fronts, and drawer fronts using paint grade or stain/glaze grade woods. When using a hardwood (such as the hickory we used in this remodel) with such a distinct grain flow and beautiful knots, we can apply several coats of clear Oil based Polyurethane in lieu of a stain. This will bring out the natural beauty of the wood without changing the color. We love the warmth and detail the hickory grain brings to her kitchen.
Below are some before and after photos of the renovation. You can see the old archways that we opened up and squared off. The dark appliance through the hallway behind the kitchen is the original location of the washer, dryer, and water heater.
Floating shelves are a frequent request in our kitchen remodels. The shelves we build are hollow, allowing them to be lighter weight and installed more securely. For Shelley’s floating shelves, we used one piece of hickory and cut it so that the grain continued around the corner of the shelf, giving it the appearance that it is one solid piece of wood.
A view from the opposite side of the kitchen.
We installed adjustable french cleat shelving in the pantry. These shelves can be rearranged in many different configurations without the need for a drill or hardware: they easily hook on and off the wall cleats.
Shelley chose a copper farmhouse sink, and we love the way it goes with the hickory and granite counter.
A view of the sink, as well as the under cabinet plug strips.
The large open space on the left in the picture below originally housed the refrigerator. We moved it to the right side where we were opening up the wall, to allow space for the refrigerator doors to open wide. We then relocated the range to allow for counter space on either side. Since we were already building new custom cabinets, we increased the height of them for maximum storage.
A close up look at our cabinetry and the under cabinet plug strips.
It was such a pleasure to work with Shelley. We are so thankful for her keen eye for design, and for trusting us with her kitchen remodel!
