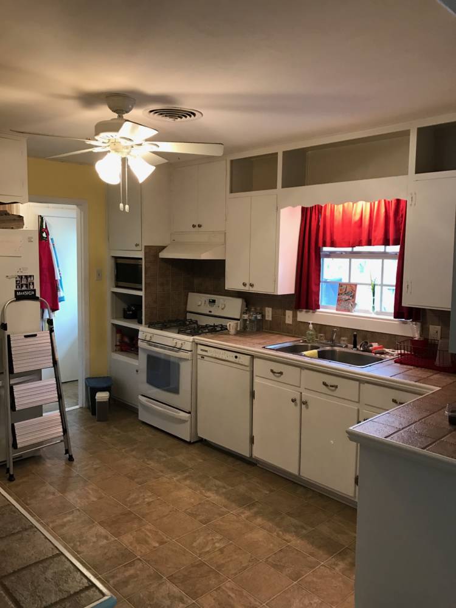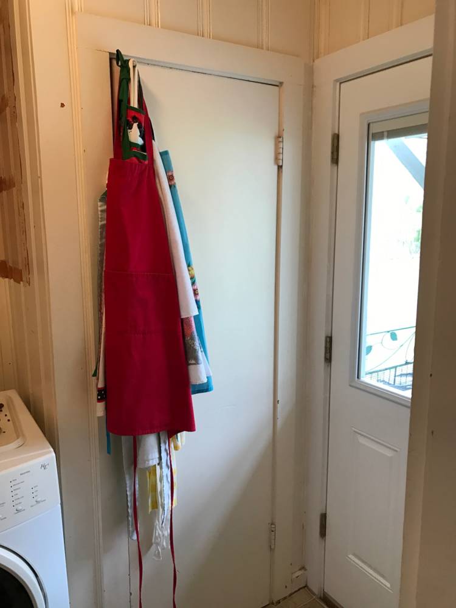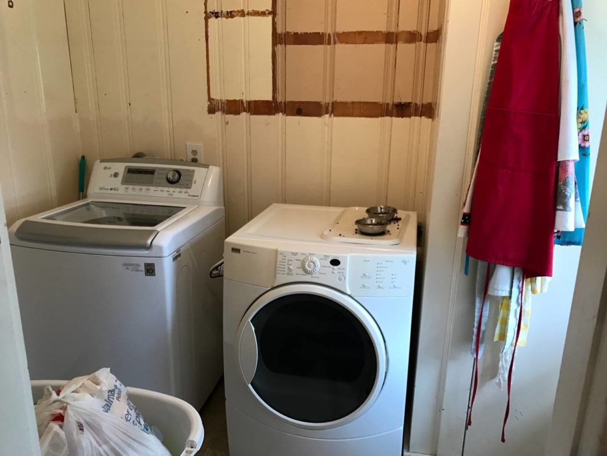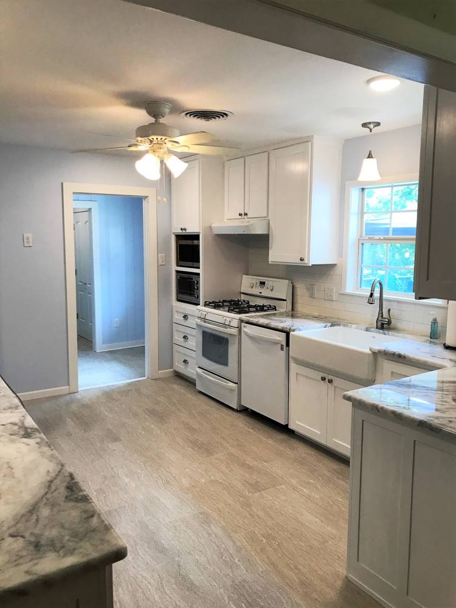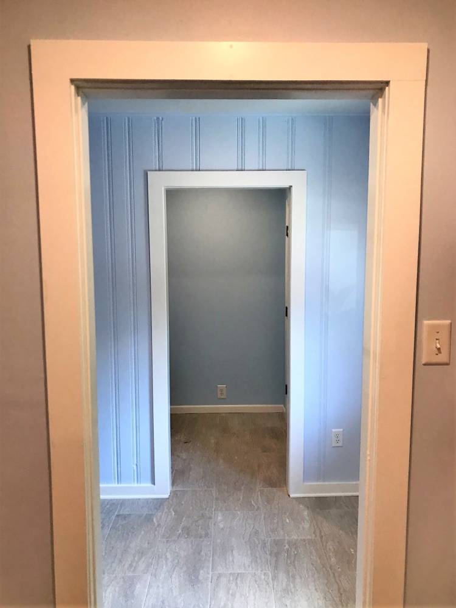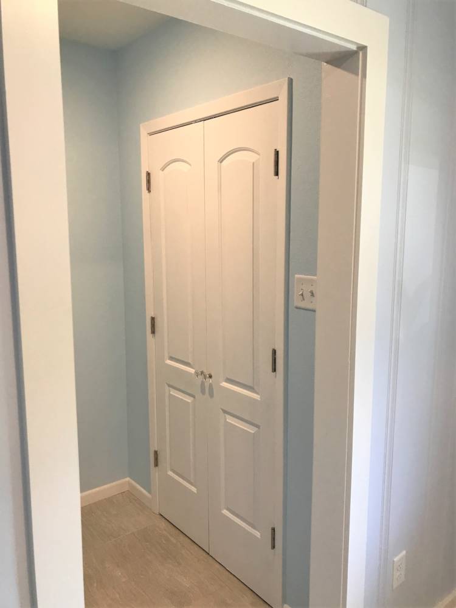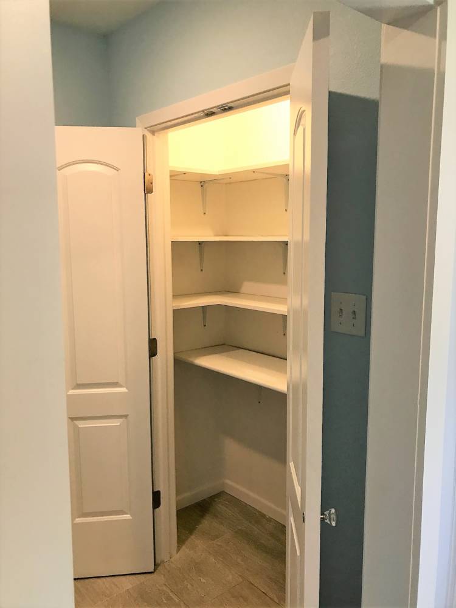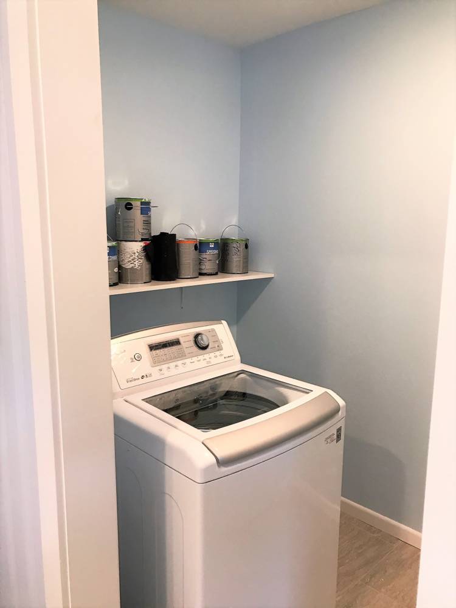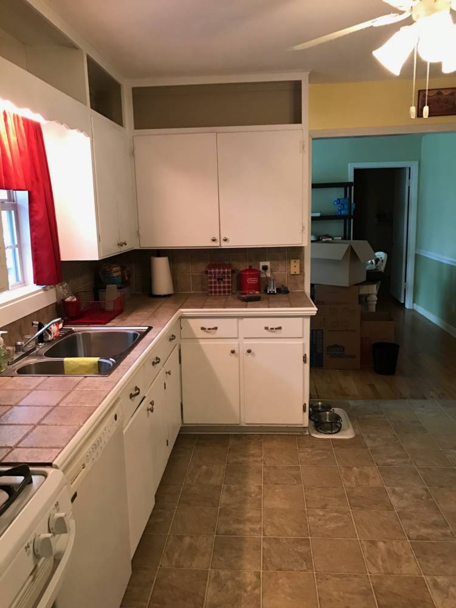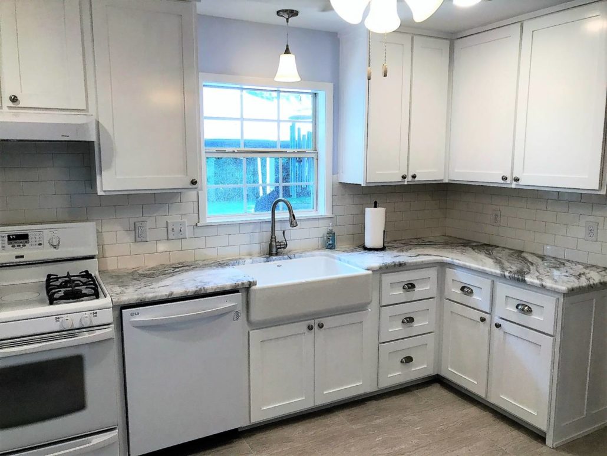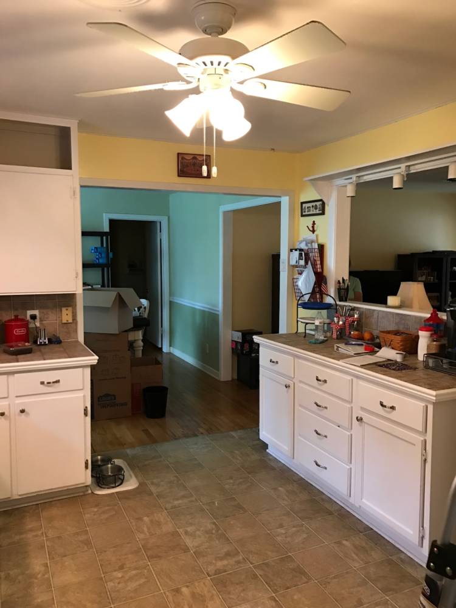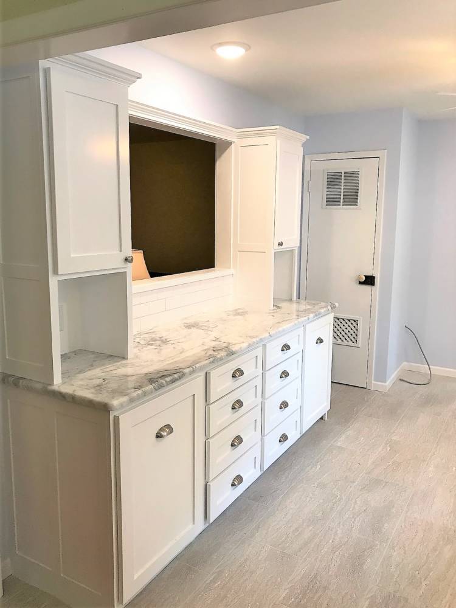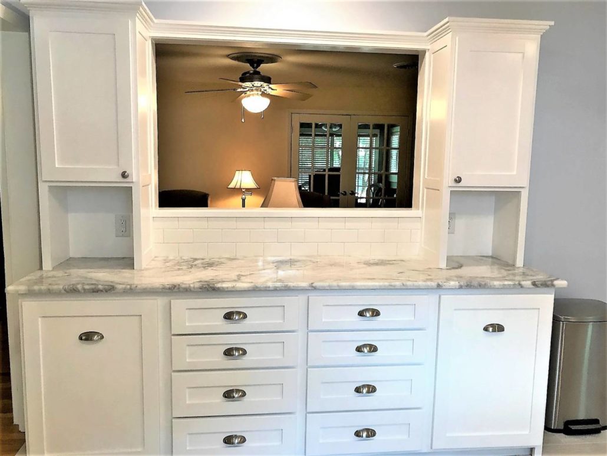Kitchen Remodel and Laundry Relocation
Our client, Carolyn, approached us about a kitchen & laundry room remodel. She opted to keep the same kitchen footprint and reuse her appliances to keep costs down. We converted their current laundry room into a mud room, and took part of their storage space in the garage for the new laundry room. They now have a much more functional, updated space.
Through the doorway (behind the yellow wall) in the above picture was their old laundry room & storage closet. Below is a view through that doorway, of the old storage closet (which we completely removed,) and the washer & dryer to the left (which we relocated.)
We took down the wall behind the washer & dryer to reveal a storage nook in the garage. We enclosed that nook to create the new laundry & pantry area. We raised the floor (since the garage floor was slightly lower than the house,) and moved the plumbing & electric for the washer & dryer.
In the picture below, you can see that new converted mud room & laundry room through the doorway.
The picture below is the view from inside the kitchen, looking through the mud room, into the new laundry room. We built the pantry on the right and made space for the washer & dryer on the left. We kept the same vinyl tile throughout to give a seamless look through to the laundry room.
Below is a view of the mud room from the outside.
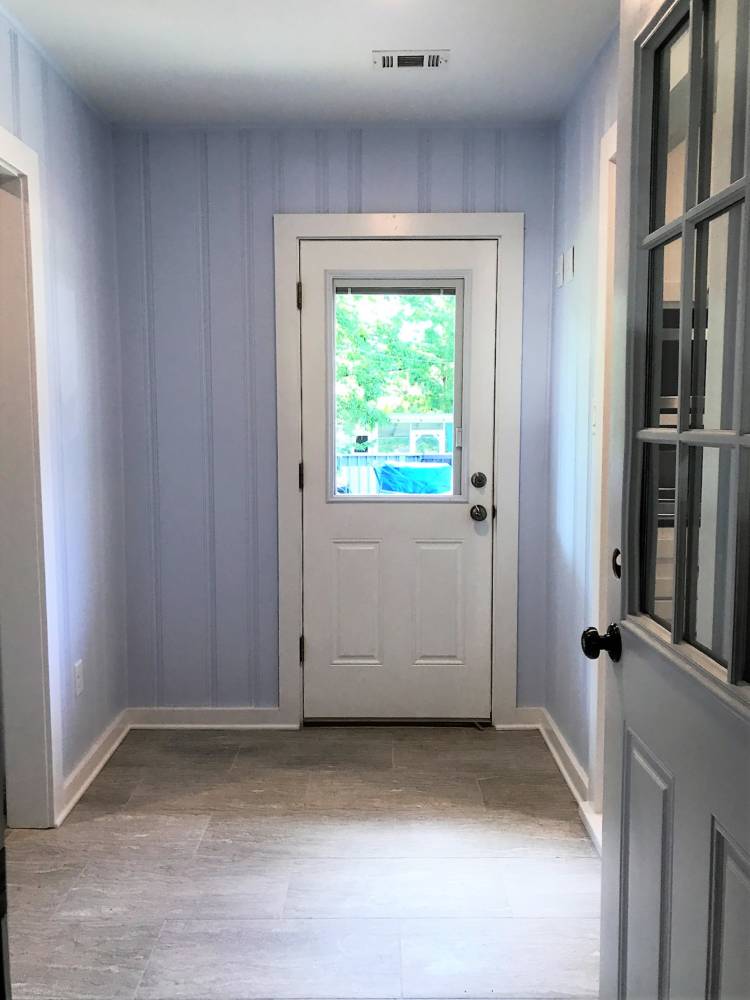
We built, painted & installed new custom cabinets, laid vinyl tile flooring, installed granite countertops, a farm sink, and finished it off with brushed nickel hardware & fixtures.
We really enjoyed working with Carolyn. She had a great vision for the design of her kitchen and for reworking her laundry space. We love the finished product!
