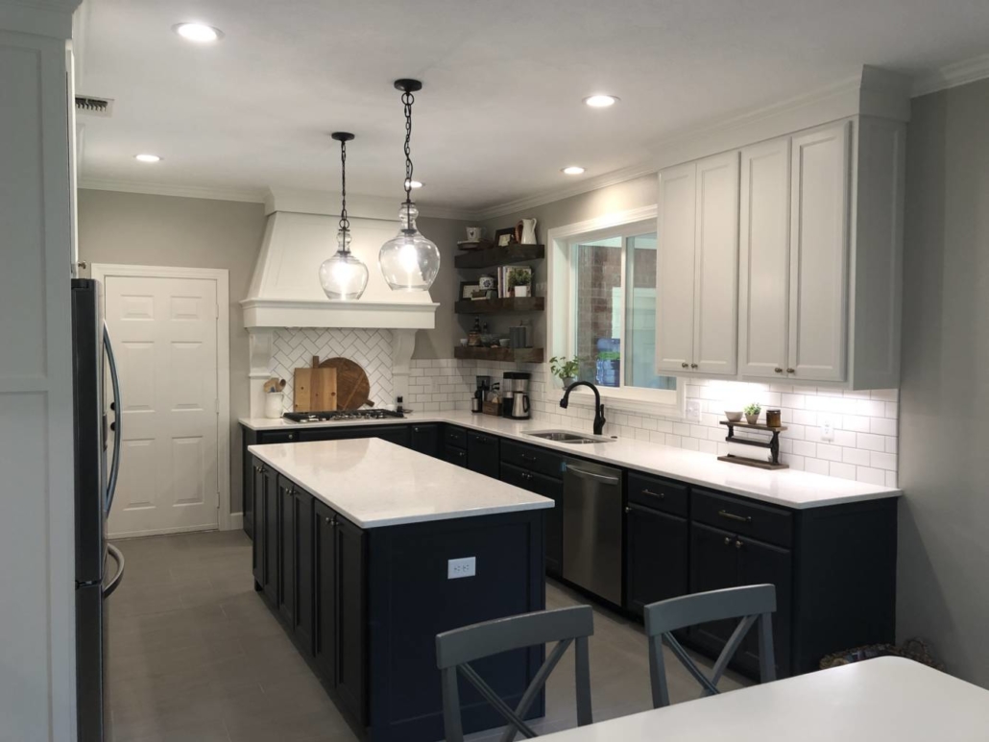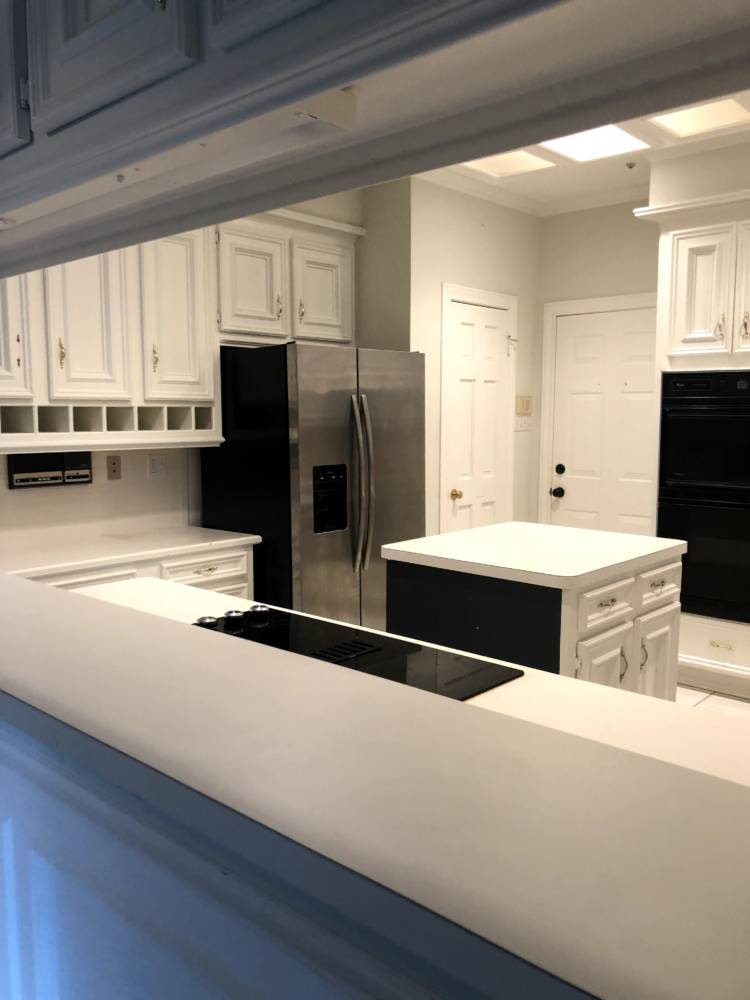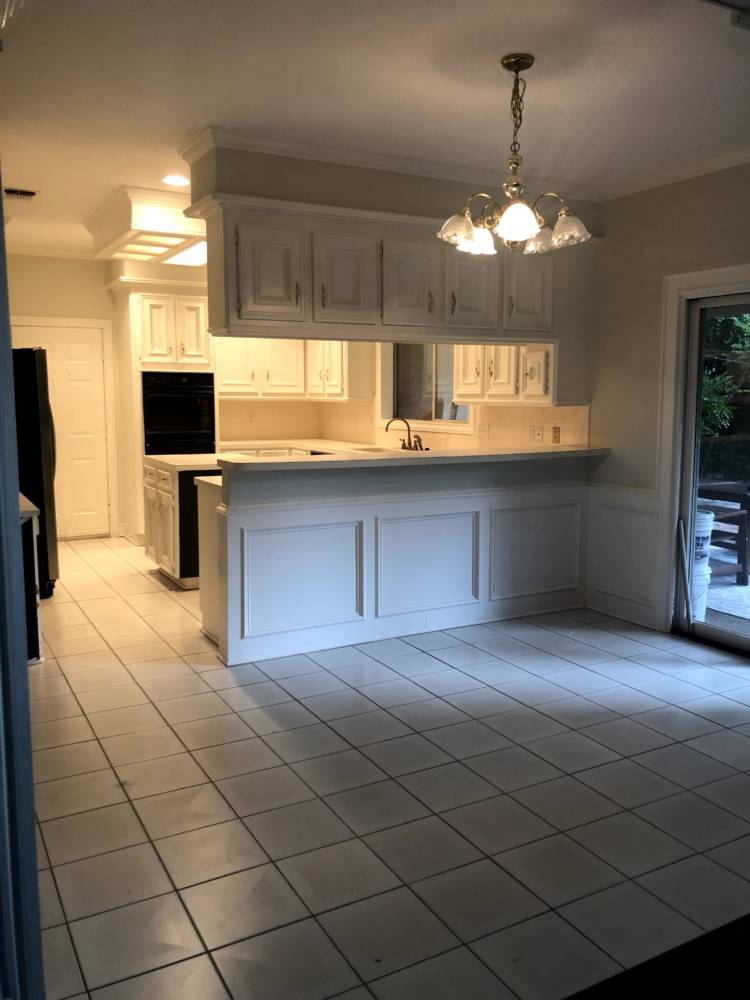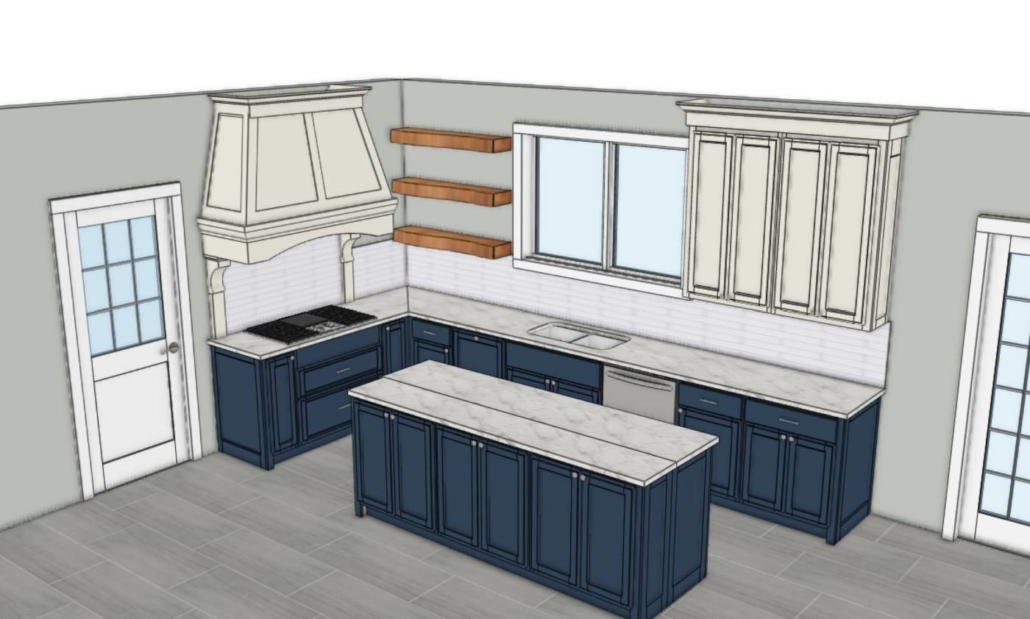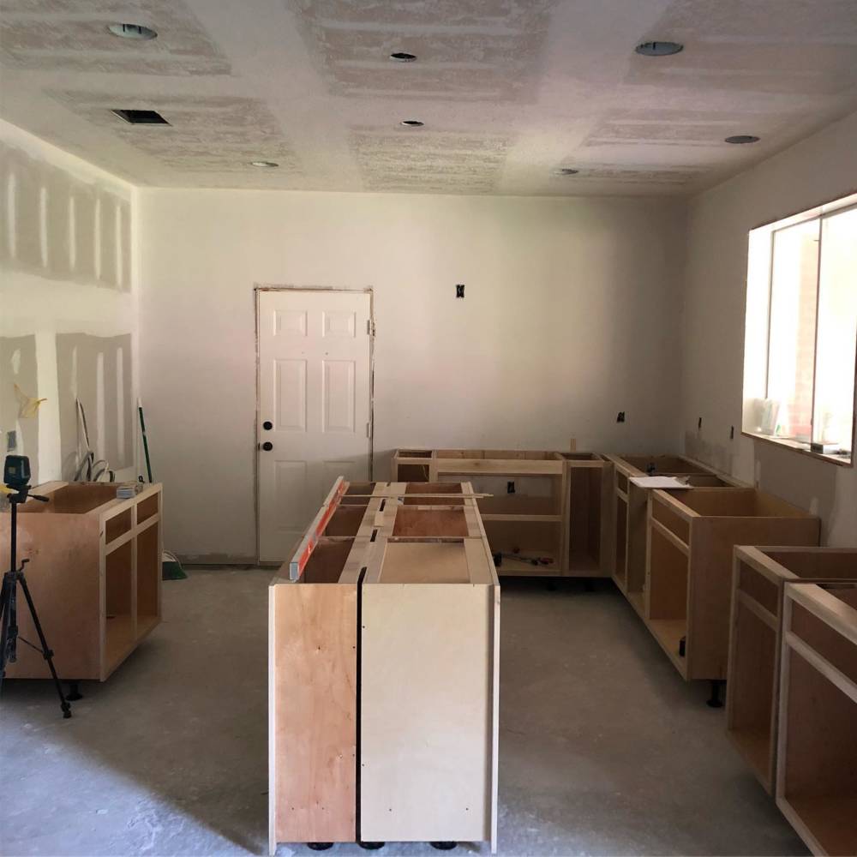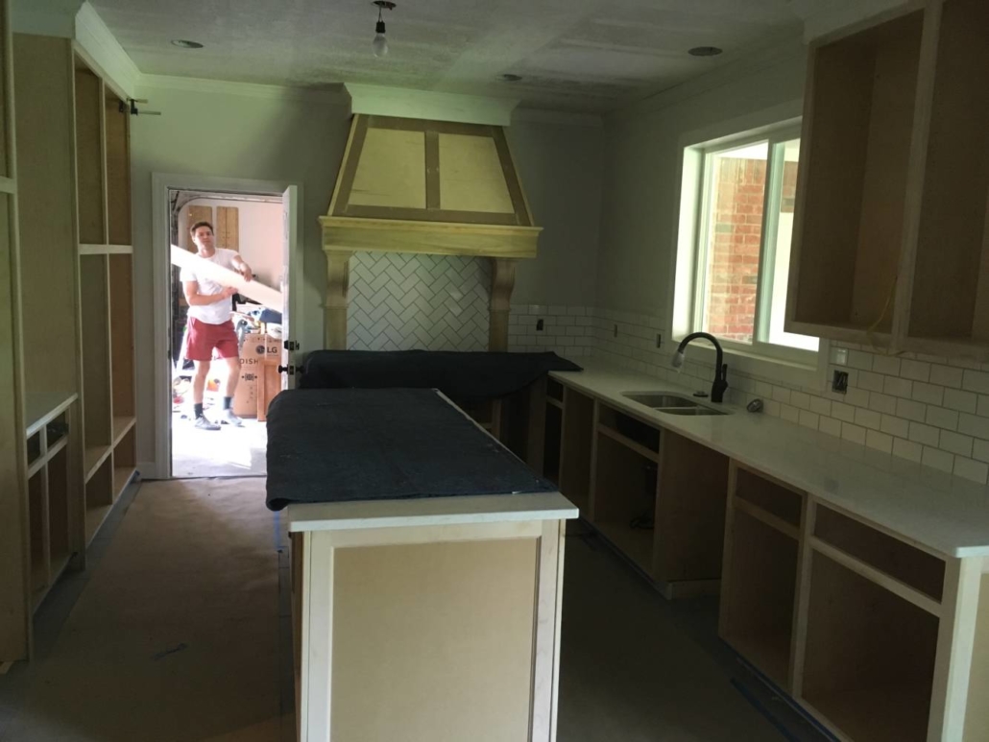Modern Farmhouse Kitchen Renovation
Southwood Forest
College Station, TX
Brad and Laura contacted us in the spring of 2019 for a full kitchen remodel. They wanted to transform their dated kitchen into the farmhouse kitchen of their dreams (well, maybe just Laura’s dreams.) With four children and both working from home, the kitchen was being used constantly. With so much use, the dated kitchen’s lack of flow and tight quarters was painfully obvious to the family of six. It was time for a kitchen remodel.
Project Development
With their input we set to work developing a plan. Their vision involved turning this 90’s kitchen into a classic farmhouse kitchen. Laura and Brad knew they wanted two tone cabinets, bright white counter tops and back-splash, and open shelves to store cookbooks and display dishes. Another non-negotiable item was removing the existing peninsula and bulky overhead cabinets that blocked the view from the kitchen into the rest of the home.
Project Development (Cont’d)
After several weeks of revisions we arrived at a design for their kitchen remodel (shown in the rendering below). Brad and Laura were excited to move forward; who wouldn’t be excited about this kitchen?
Project Execution
The first step in the construction process was demolition. HGTV would have you believe demolition is about emerging valiantly through a haze of drywall dust after a day of swinging sledges and kicking in walls. While entertaining, this does not protect our homeowners nor the areas of their home we aren’t touching. We approach our demo more… delicately.
In order to protect Brad and Laura’s home, we applied contractor board to flooring surfaces that wouldn’t be removed, including paths to and from the site of the work. We also used an air scrubber, along with temporary plastic barriers to prevent dust from spreading into other parts of the home.
Once demo was done, rough-in electrical and plumbing came next, followed by drywall. At the same time that work was being done in the house, our carpenter was in the shop constructing custom cabinets out of high quality 3/4″ polyurethane coated plywood. This factory finished coating is scratch and chip resistant and withstands warping and other damage from surface moisture.
Final Steps & Finished Product
Next up was tile installation, back-splash and counter tops. At this point, we were over a month in and everyone, contractors and owners alike, were ready for completion. Most kitchen remodels are at least six weeks long, and larger ones like this take about eight.
Our electrician and plumbers returned for trim-out phase, and just like that, we had a working kitchen again. We save painting for last. This avoids unnecessary scratches and dings from tools and general traffic. When the masking tape was finally peeled back the big reveal was, as always, worth the wait.
Last but not least are the finish out details, like the champagne bronze hardware from Liberty. The piece de resistance of this remodel was the fully functioning vent hood built entirely by Buck himself.
Click the gallery below to see the finished product in all it’s glory!
