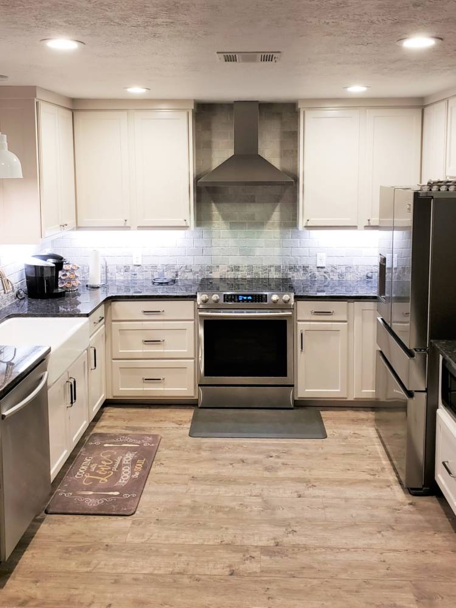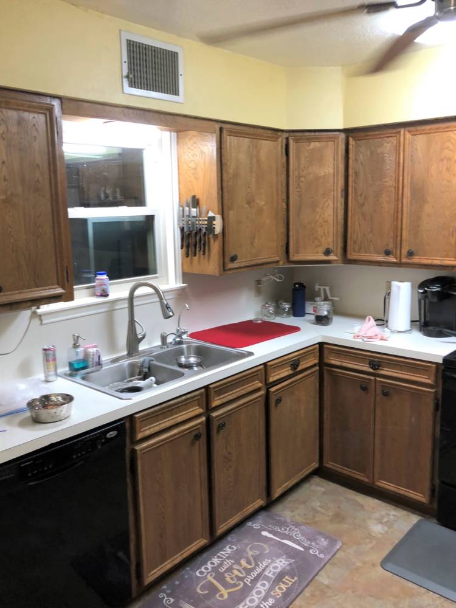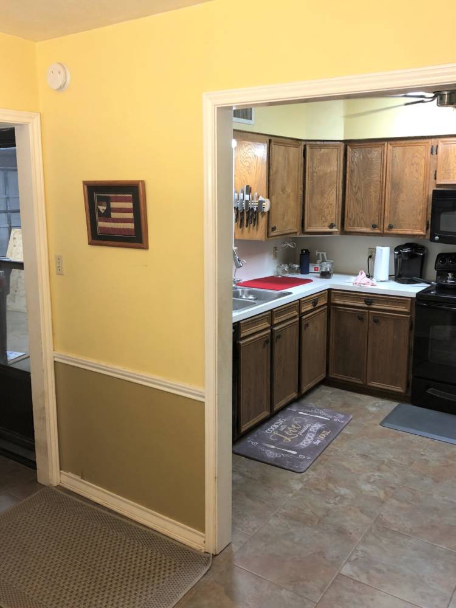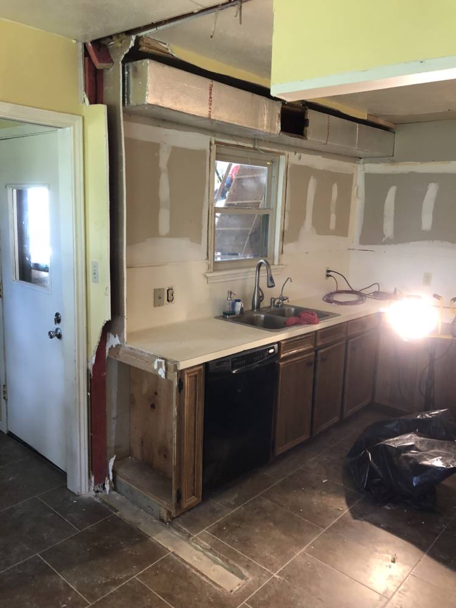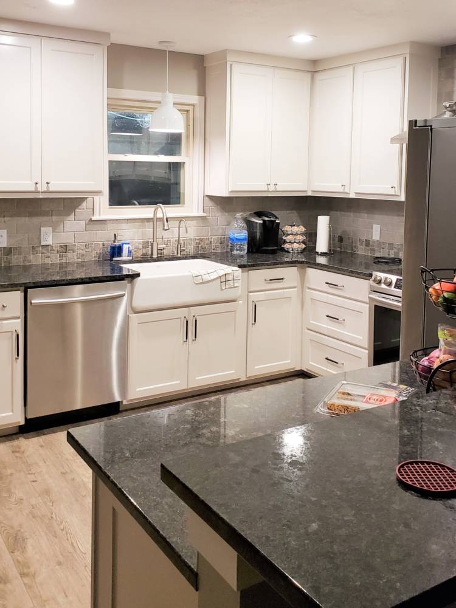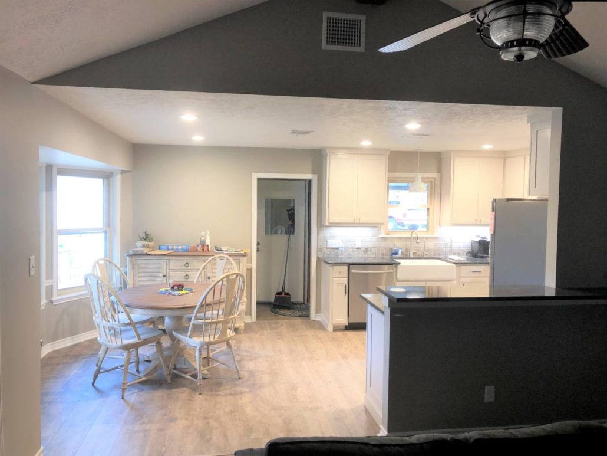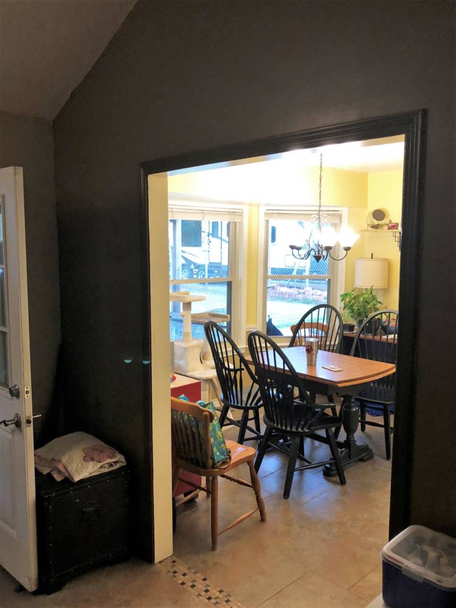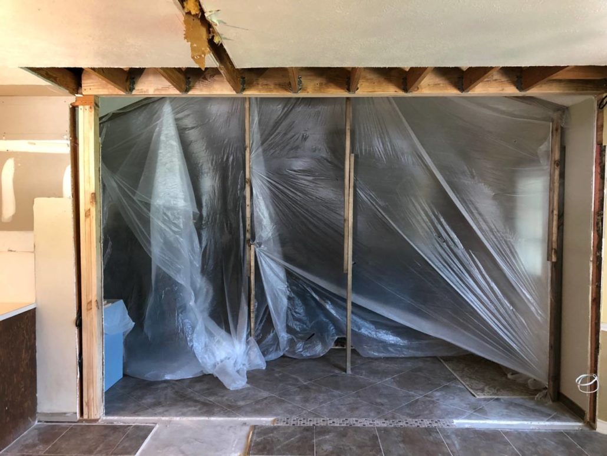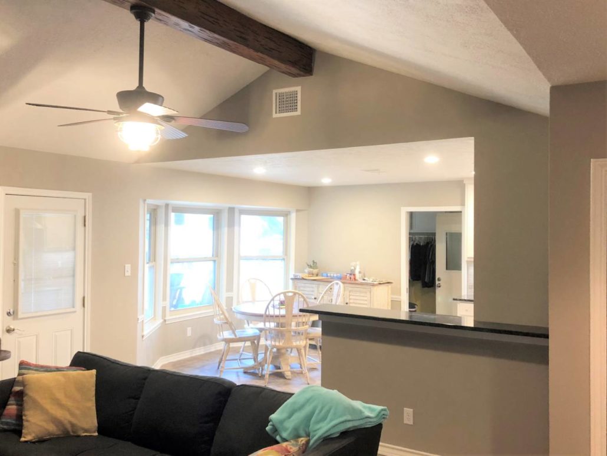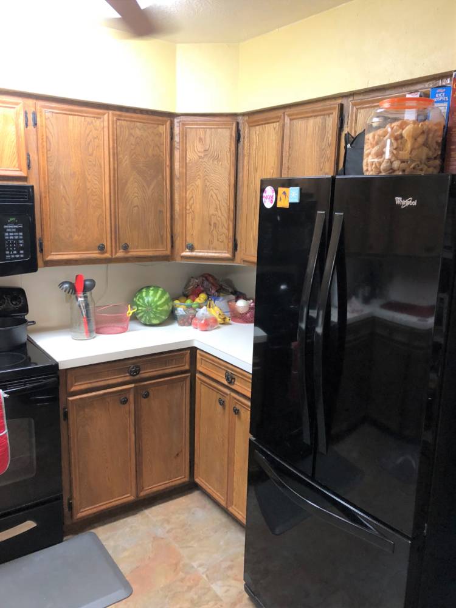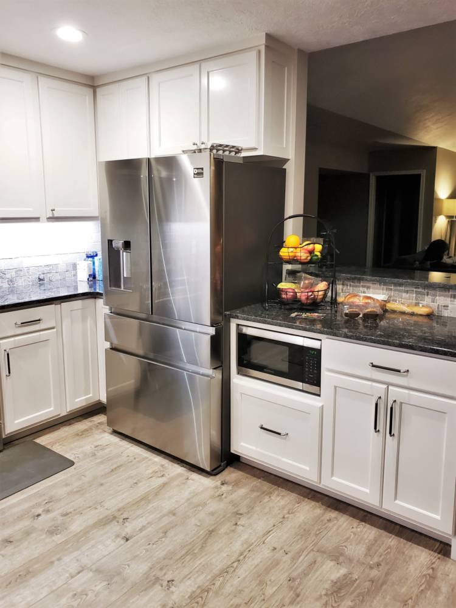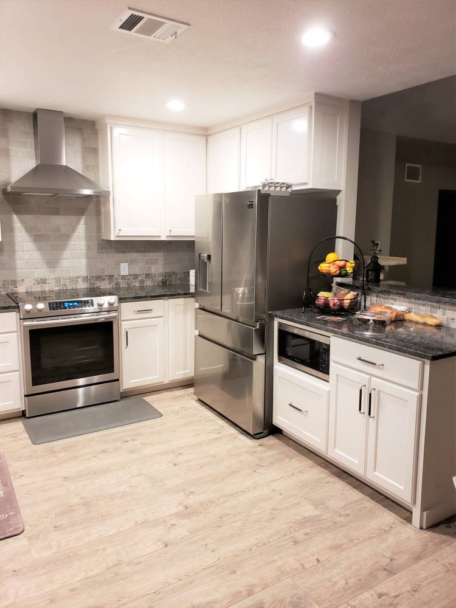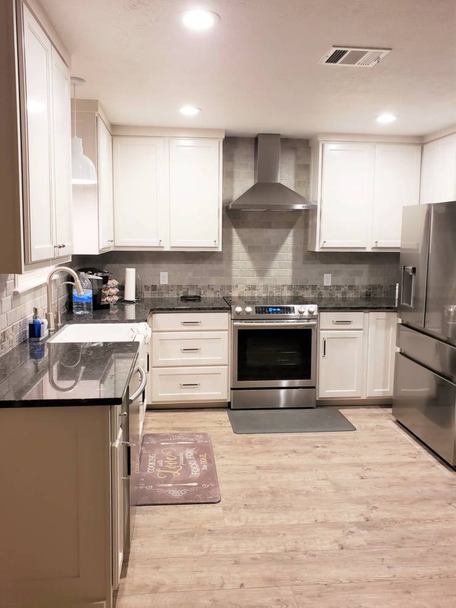Open Concept Kitchen Remodel
Anderson, TX
Last fall, our project manager, Chester, completed this kitchen remodel for our clients, Rodney and Gena. They had a small, enclosed kitchen and wanted to open up two walls: one to the dining area and one to the living room. Even though we didn’t move any major appliances or plumbing, it is one of our more significant transformations! They chose white custom cabinets which Buck built in our local cabinet shop (for more information on our custom cabinetry, click here! ) A white farmhouse sink, steel gray granite counter tops, stone back splash with a green quartzite mosaic strip, vinyl plank flooring, and new appliances completed their design.
We removed the furdown (area of drywall above the cabinets) and relocated the AC duct to the ceiling. This allowed us to make their new upper cabinets ceiling height. We removed the entire wall between the dining area and kitchen to make it one seamless space.
We also removed the entire wall from the kitchen to the living room. We created a peninsula with a bar to the right of the refrigerator overlooking the living room.
We love Rodney and Gena’s design and the finishes they chose. The oak vinyl flooring and mixed back splash add texture and character, while the white cabinets, stainless steel appliances, and new recessed lighting keep the design simple and bright. And now, with ceiling height cabinets and both walls removed, the entire space feels much larger without adjusting the footprint at all! Thank you to Rodney and Gena, for being such a pleasure to work with, and for trusting us with your home.
