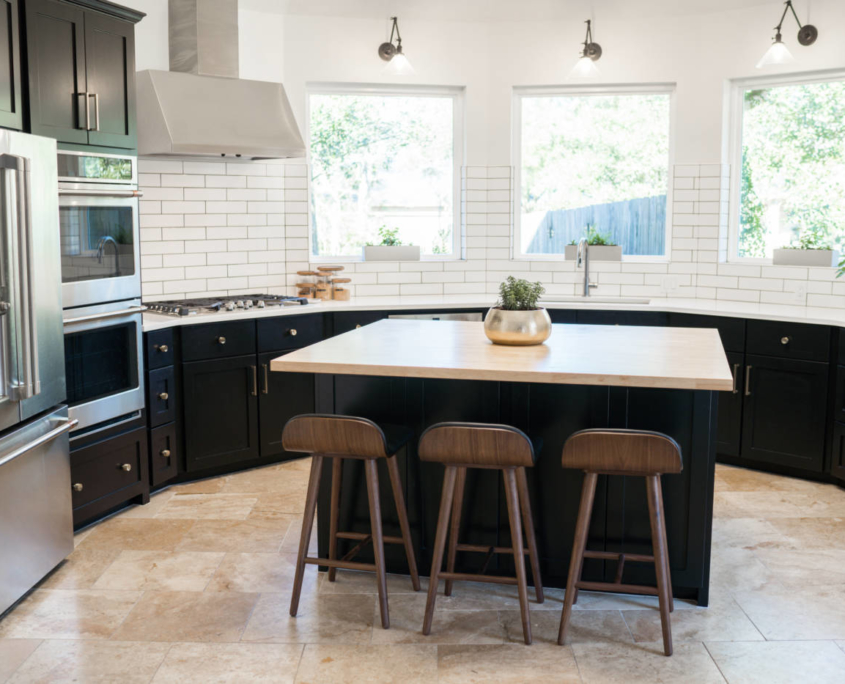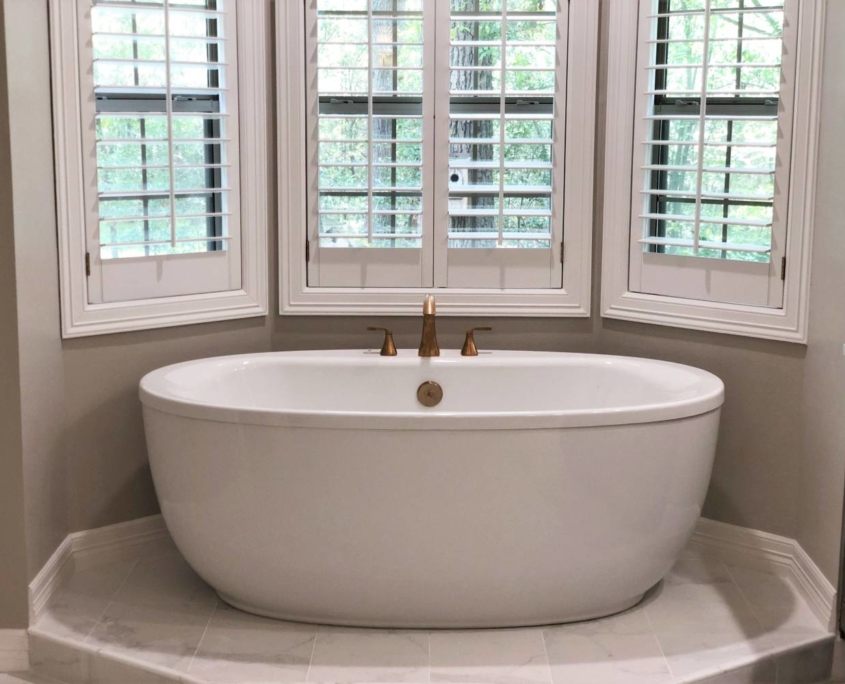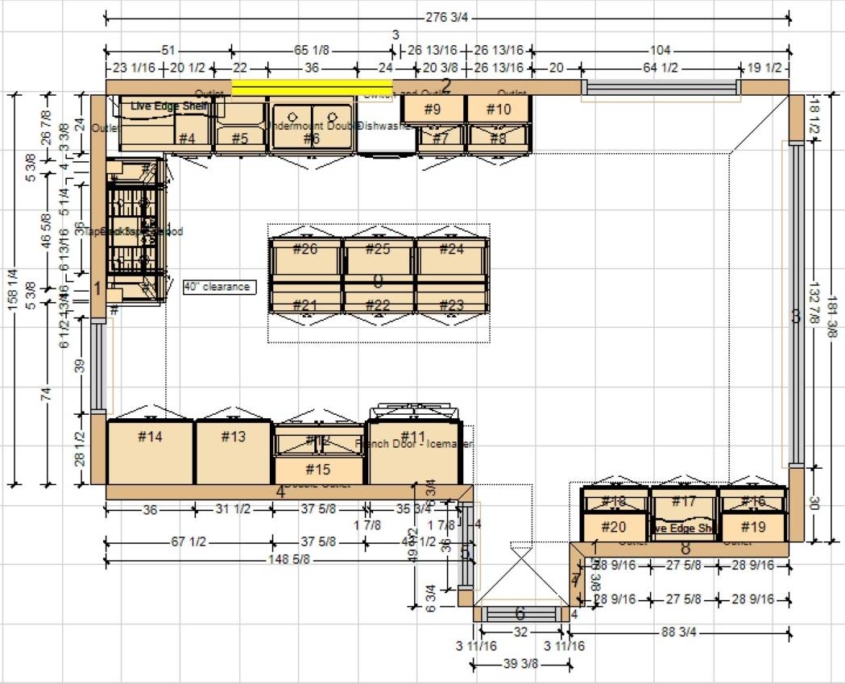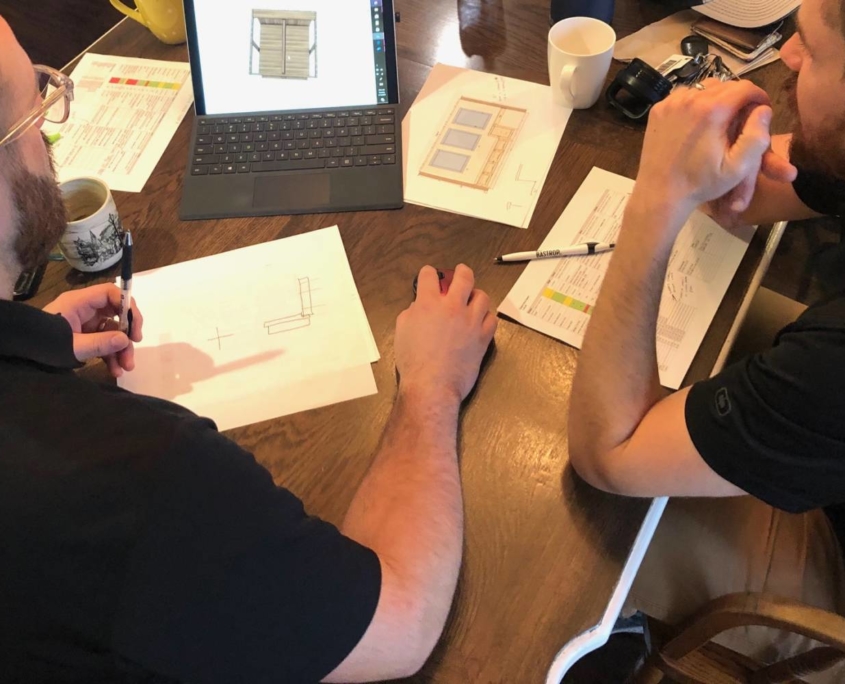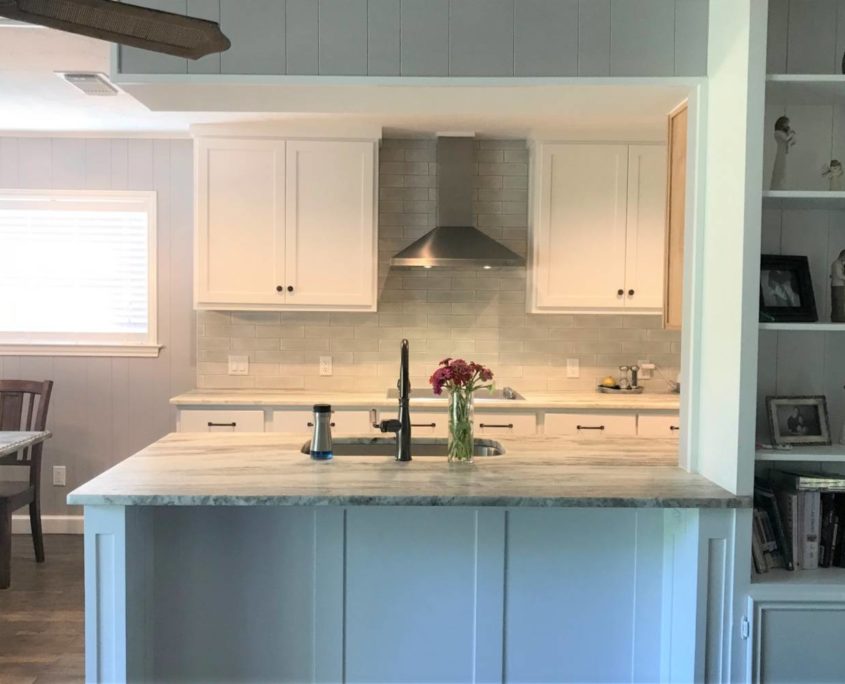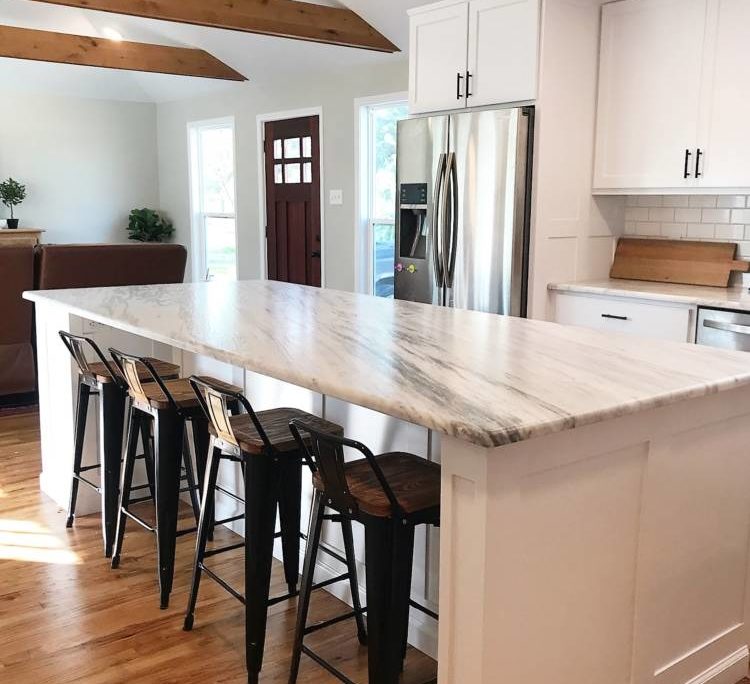How long should my remodel take?
Many factors come into play when determining a remodel timeline. However, we have some good “rule of thumb” time expectations that are important to understand before entering into a remodel project.
Remodels Vs. New Construction
First of all, one thing many homeowners forget is that no two remodel projects are alike. The custom aspect of a remodel has a large impact on the design and construction timeline. Builders who complete new construction projects can create one set of plans and repeat that same project dozens of times. After the second or third home is built, most of the unknowns are defined, and these construction projects can be completed rather quickly. With remodeling, this is not the case.
Questions that Need Answering
Every time we enter into the planning phase of a remodel project, we are starting at ground zero. We have to determine things like:
- What is the most budget-friendly use of the existing space, given where current utilities are located?
- Is it even possible to move plumbing / electric / HVAC where our clients want us to, given the existing floor plan?
- Is there possible damage behind the walls that we are unaware of? (Insects, mold, rot, or other issues due to previous damage?)
- Is the current electrical, plumbing, and HVAC up to code?
- If we remodel one space in the home, does it affect other spaces? *For example: Does the new flooring need to continue through the whole main floor of the home? Will the design be so drastically different that it will look off? If so, how do we keep a continuous design?*
Answering these questions (and more) requires a lot of attention to detail and forethought. However, taking the time to answer as many as possible during the planning phase can save us a lot of headache during construction. This is why we are passionate about our approach to Project Development.
*Note: Many times, it is not possible to answer all of these questions without a potential “demo & discovery” phase. For some projects, it makes sense to open up the wall and see what we are working with. For others, we save the money up front, and deal with the issues that arise later, knowing we have a plan for each possible scenario. With every remodel project, our clients understand that we may find things behind walls that we do not expect. Yet another reason why remodeling takes more time, and is more expensive, than new construction!*
The Project Development Phase
Designing, Planning, & Budgeting
“How soon can construction begin after I receive a bid?”
*If you haven’t already, take a look at this page to have a better understanding of our processes.*
After a client signs our PSA, we enter into the Project Development Phase. This phase includes everything we do before we get to their final construction contract and fixed bid price. During this phase, we answer questions regarding the existing space and marry these possibilities with our client’s renovation vision. We create 3D renderings of the space-to-be, choose exact materials, get fixed bids from subcontractors, and value engineer.
Value engineering simply means we give our clients the most value we can for their budget. As we collect costs, and we start to exceed our client’s budget, we “value engineer” with them to figure out where they can find savings. For example, they may decide to pick a different tile in order to spend their money where they will find more value, like adding a second shower head or linen storage.
So… how long will this phase take?
Depending on our current project load, our subcontractor’s project load, and how quickly our clients make decisions, this process will last an average of six weeks. Below you will find some project development timeline estimates for various sizes of projects.
*If you are not sure which category your project fits into, you can always Ask Us!*
Small Renovations (Ex: Guest Bathroom “Face Lift”)
- Little to no custom cabinetry (refinishing)
- Little to no relocation of utilities (keep existing footprint)
- Meetings with 2 – 3 subcontractors
- Time for Project Development: 4 – 5 Weeks
*Note: Smaller projects such as shower remodels or powder baths can take even less time.*
Medium Renovations (Ex: Kitchen “Face Lift”)
- Keep the existing floor plan and update aesthetics (minimal relocation of utilities)
- Some custom cabinetry and 3D drawings
- Meetings with 3 – 4 subcontractors
- Time for Project Development: 5 – 6 Weeks
Large Renovations (Ex: Kitchen Gut or Master Bath Gut)
- Rework entire floor plan including utilities
- New set of custom cabinets (requiring multiple 3D renders)
- Meetings with 5+ subcontractors
- Time for Project Development: 7 – 8 Weeks
Multi-Room / Whole Home Renovations
- Reworking floor plan including utilities
- Custom Cabinets
- Extensive drywall, paint, flooring, and trim work
- Time for Project Development: 8 – 12+ weeks
Why so many weeks of just planning?
First of all, if we only took on one project at a time (and so did our subcontractors), then yes, these time frames would be much shorter. Likewise, during the slower season (October – February), these time frames will be on the low end.
We also have to account for decision making time. During Project Development, we will email our client a set of plans, and they take time to make decisions regarding the layout, materials, or functionality of the space. Likewise, they will want to spend some time talking it over with the other decision makers. Remodels are a big deal, and we never want to rush our clients into making decisions.
As you can see from the above time estimates, the factors that increase planning time (aside from decision making time) relate to (1) the need for custom cabinetry, (2) the need to relocate utilities, and (3) the number of subcontractors we need to meet on site before construction. This is because:
- Custom Cabinetry: We complete this aspect of our remodels in house, Buck will be the one to draw up your detailed cabinetry plans in our cabinet design software, in addition to a 3D rendering of the space as a whole.
- Utility Relocation: This typically involves more planning because we need to determine if and where utilities can be relocated. This may involve multiple site visits with the appropriate subcontractor.
- Number of Subcontractors: The more complex a project gets, the less likely your project manager is able to determine the cost of the project for each trade. For smaller projects, we can generally figure out how much each subcontractor’s bid will be based on square footage costs or sending them a few photos. But for larger, more complicated projects, our subcontractors need to visit the site first before giving us a firm bid.
The Construction Phase
Demo, Build & Finish-Out
“How long will I be without a kitchen?”
Just like the project development phase, the construction phase timeline is determined by the size of project. Below are some average lengths of time for the construction phase of a remodel.
Small Renovations (Ex: Guest Bathroom “Face Lift”)
- Total Time for Construction: 5 – 6 Weeks
*Note: Smaller projects such as shower remodels or powder baths can take even less time.*
Medium Renovations (Ex: Kitchen “Face Lift”)
- Total Time for Construction: 6 – 7 Weeks
Large Renovations (Ex: Kitchen Gut or Master Bath Gut)
- Total Time for Construction: 8 – 10 Weeks
The Total Remodel Timeline
Project Development Time + Construction Phase Time = Total Remodel Timeline
“How soon should I call a contractor to have my project completed by a certain date?”
Simply add the two time periods together, and for construction during the busy season (March – September), add a few more weeks just to be safe. For example, if you want your large kitchen remodel completed by mid-August, we should have your final contract to you by the end of May or early June, which means you should contact us no later than late March or early April.
*Of course, there are always exceptions to the rule. Do not hesitate to reach out and ask if we can fit you in our schedule, regardless of if your remodel timeline lines up with these estimates.*
This may seem like a long wait for a renovation. For some homeowners, we are not a good fit because of this time frame. There are contractors who do very minimal planning, and start a construction project based on an cost estimate (a.k.a. “guess”) with a ton of allowances. They figure out the project along the way, and while they may start construction rather quickly, the construction phase may last twice as long.
However, we strongly believe that when you are hiring someone to tear apart your home, and trusting them to put it back together, they must put in the necessary hours to make sure it is done right. They should provide you with a fixed cost, up front, so you have no financial surprises down the road. They should meet subcontractors on site during the planning phase, have you choose materials up front, and meticulously draw out your new floor plan to minimize the unknowns during construction.
We understand the importance of your home: it is the place where you not only invest your money, but your time with the people you love most. What an honor to be able to improve the homes and lives of our fellow Bryan / College Station residents. Every project we undertake, every relationship we make with a client, is a big deal to us. We absolutely love our work, and we love doing it right. And that takes time.
